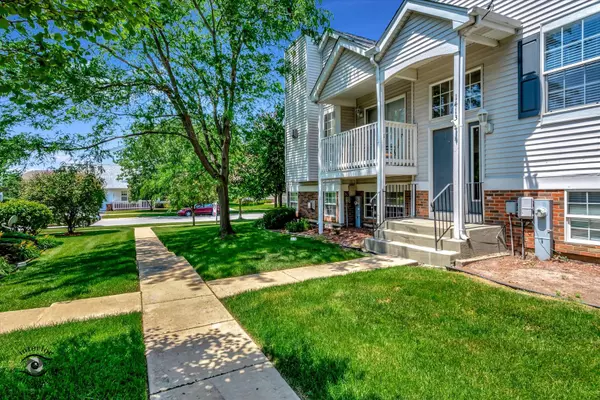For more information regarding the value of a property, please contact us for a free consultation.
1413 Fox Hound Trail #0 Beecher, IL 60401
Want to know what your home might be worth? Contact us for a FREE valuation!

Our team is ready to help you sell your home for the highest possible price ASAP
Key Details
Sold Price $210,000
Property Type Townhouse
Sub Type Townhouse-2 Story
Listing Status Sold
Purchase Type For Sale
Square Footage 1,730 sqft
Price per Sqft $121
Subdivision Hunters Chase
MLS Listing ID 12052327
Sold Date 08/15/24
Bedrooms 3
Full Baths 1
Half Baths 1
HOA Fees $228/mo
Year Built 2004
Annual Tax Amount $3,697
Tax Year 2022
Lot Dimensions 45X60
Property Description
Welcome Home! Move in ready & Maintenance free, luxuriously shaded Town home w/3 bedrooms,1 1/2 baths attached 2 car garage. Fresh new carpeting, new paint, open concept, Central air, oven/ range, dishwasher, refrigerator, huge 14x11 kitchen w/ ceramic tile, upgraded cabinetry, pantry, & sliding glass doors that open to your own private Balcony! Powder room on the main level, eat at bar. Upstairs you'll find a loft area, Spacious master, with vaulted ceilings And dual closets! Lots of large windows for tons of natural light! Lower level has a bonus room which could be used as a Bedroom, storage, office area, etc. Plenty of storage throughout easy living at its finest. Townhomes are rentable, multiple playgrounds in the area, Golf course, Bult Field Airport, & right off highway!
Location
State IL
County Will
Rooms
Basement Partial
Interior
Interior Features Vaulted/Cathedral Ceilings, Laundry Hook-Up in Unit, Storage, Built-in Features, Ceiling - 9 Foot, Open Floorplan, Some Carpeting
Heating Natural Gas, Forced Air
Cooling Central Air
Fireplace N
Appliance Range, Microwave, Dishwasher, Refrigerator, Washer, Dryer
Laundry Gas Dryer Hookup, In Unit
Exterior
Exterior Feature Balcony
Parking Features Attached
Garage Spaces 2.0
Community Features Park, Ceiling Fan, Laundry, School Bus
View Y/N true
Roof Type Asphalt
Building
Lot Description Park Adjacent, Mature Trees, Sidewalks, Streetlights
Foundation Concrete Perimeter
Sewer Public Sewer
Water Lake Michigan
New Construction false
Schools
Elementary Schools Beecher Elementary School
Middle Schools Beecher Elementary School
High Schools Beecher High School
School District 200U, 200U, 200U
Others
Pets Allowed Number Limit
HOA Fee Include Insurance,Scavenger,Snow Removal
Ownership Fee Simple w/ HO Assn.
Special Listing Condition None
Read Less
© 2024 Listings courtesy of MRED as distributed by MLS GRID. All Rights Reserved.
Bought with Virginia Valdez • Century 21 New Beginnings
GET MORE INFORMATION




