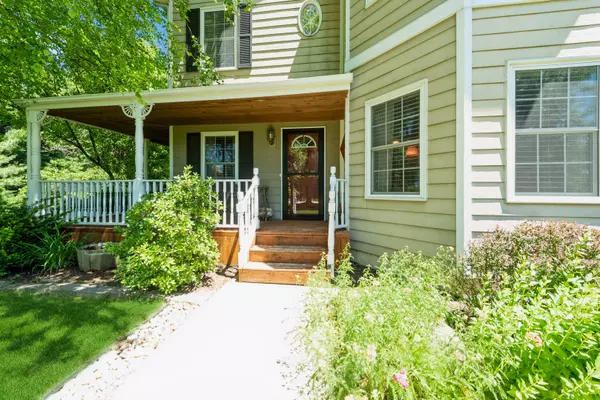For more information regarding the value of a property, please contact us for a free consultation.
3308 Kristen Trail Crystal Lake, IL 60012
Want to know what your home might be worth? Contact us for a FREE valuation!

Our team is ready to help you sell your home for the highest possible price ASAP
Key Details
Sold Price $525,000
Property Type Single Family Home
Sub Type Detached Single
Listing Status Sold
Purchase Type For Sale
Square Footage 2,686 sqft
Price per Sqft $195
Subdivision Mcmillan Meadows
MLS Listing ID 12030150
Sold Date 08/12/24
Bedrooms 4
Full Baths 3
Half Baths 1
Year Built 2000
Annual Tax Amount $10,209
Tax Year 2023
Lot Size 1.350 Acres
Lot Dimensions 1.35
Property Description
Welcome to your dream home! Nestled at the end of a serene street lined with custom-built homes, this exquisite 4-bedroom, 3.5-bathroom residence offers unmatched privacy on 1.35 sprawling acres! A charming wraparound front porch invites you in, leading to a welcoming family room with an elegant archway. Next to the family room is a flex space that can serve as a home office, den, formal dining room or whatever suits your needs. The beautifully updated kitchen boasts granite countertops, a spacious peninsula, ample cabinet space, and newer appliances. The adjoining dining area accommodates a large kitchen table, perfect for family gatherings. Through french doors is a versatile bedroom with two closets and a full bathroom, ideal as a main level primary bedroom or an additional living space. Upstairs, the spacious primary suite includes a sitting room and a luxurious ensuite bathroom with jacuzzi tub and separate shower. Two additional generously sized bedrooms and a full bathroom complete the second level. The full, unfinished, deep-pour basement awaits your finishing touches or great for storage! The oversized 3.5 car garage features epoxy floors and is extra-deep providing room for your vehicles and extra space for your toys. A pull-down ladder provides easy access to the attic for even more storage space. Outside is a true oasis, featuring an expansive deck with fantastic screened-in porch where you can unwind and enjoy the tranquil views and sounds of nature. This home combines comfort, functionality, and modern amenities in a peaceful, private setting and there is no HOA! Excellent location, close to restaurants, shopping and within the top rated Prairie Ridge HS district. Don't miss the opportunity to make this exceptional property yours! Meticulously maintained and cared for by one owner and being conveyed AS-IS.
Location
State IL
County Mchenry
Rooms
Basement Full
Interior
Interior Features Hardwood Floors, Wood Laminate Floors, First Floor Bedroom, First Floor Laundry, First Floor Full Bath, Some Wood Floors, Dining Combo, Granite Counters
Heating Natural Gas, Forced Air
Cooling Central Air
Fireplace N
Appliance Range, Microwave, Dishwasher, Refrigerator, Washer, Dryer, Disposal, Water Softener Owned
Exterior
Exterior Feature Deck, Patio, Porch, Porch Screened
Parking Features Attached
Garage Spaces 3.0
View Y/N true
Roof Type Asphalt
Building
Lot Description Rear of Lot, Mature Trees, Backs to Trees/Woods
Story 2 Stories
Foundation Concrete Perimeter
Sewer Septic-Private
Water Private Well
New Construction false
Schools
Elementary Schools North Elementary School
Middle Schools Hannah Beardsley Middle School
High Schools Prairie Ridge High School
School District 47, 47, 155
Others
HOA Fee Include None
Ownership Fee Simple
Special Listing Condition None
Read Less
© 2024 Listings courtesy of MRED as distributed by MLS GRID. All Rights Reserved.
Bought with Amanda Jones • Associates Realty



