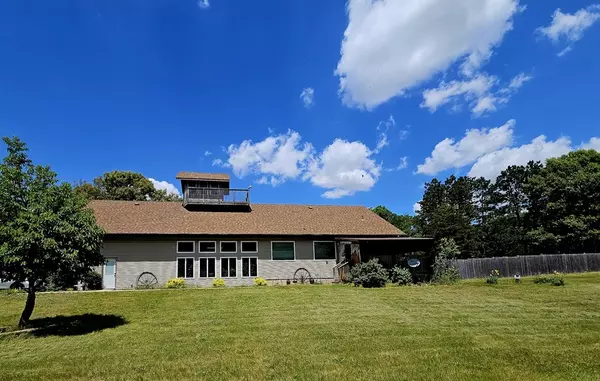For more information regarding the value of a property, please contact us for a free consultation.
1578 Aurora Street Dixon, IL 61021
Want to know what your home might be worth? Contact us for a FREE valuation!

Our team is ready to help you sell your home for the highest possible price ASAP
Key Details
Sold Price $199,900
Property Type Single Family Home
Sub Type Detached Single
Listing Status Sold
Purchase Type For Sale
Square Footage 3,024 sqft
Price per Sqft $66
MLS Listing ID 12061509
Sold Date 08/12/24
Style Other
Bedrooms 3
Full Baths 2
Year Built 2010
Annual Tax Amount $4,509
Tax Year 2023
Lot Size 0.940 Acres
Lot Dimensions 186X219
Property Description
YOU HAVE A SECOND CHANCE to make this wonderfully unique home your own! The previous buyer's financing fell through, so make their loss your gain! One-of-a-Kind Home on 6 lots totaling nearly an Acre - Priced to Sell! Experience self-sufficient living in this unique, quality-built home; situated on nearly an acre. This exceptional property offers: **Energy Independence: Equipped with a Tesla Powerwall and solar panels. No need for a backup generator and average electric bill is $36/month. **Sustainable Living: In addition to energy efficiency; 180 ft deep well, 1500 gal. septic tank with 400 ft. of leach field, and ample land for a garden. **Spacious Interiors: Over 3,000 sq ft of living space with 10 ft ceilings throughout. Open concept design with 2 bedrooms, full bath, and laundry on 1st floor. **Outdoor Enjoyment: Large fenced-in yard, covered wrap-around deck (partially screened), community river access with a boat ramp, local park, community events, and golf cart friendly community. **Quality Construction: 2x6 framing, no load bearing walls, fully insulated, 3/4 in hickory floors, and solid wood doors. **Bonus Room: An impressive 80 ft x 8 ft bonus room with 8 ft ceilings that is plumbed for a bathroom - possibilities are endless! **Scenic Views: Rooftop deck and cupola for stunning panoramic vistas. **Garage Perfection: 3-car+ garage with 10,000 pound lift, workshop, and office space. **Luxurious Touches: Heated floors in the lower level, the sunroom and workshop; built-ins with a hidden door to the utility room; spacious bathrooms, decorative ceiling, and lower level shower that could double as a steam shower (designed as a steam shower). **Ample Storage: Walk-in closets, garage loft, bonus room, and more. This motivated seller has priced this extraordinary property well below its assessed value. Don't miss out on this one-of-a-kind opportunity - schedule your showing today!
Location
State IL
County Lee
Rooms
Basement Full
Interior
Interior Features Hardwood Floors, First Floor Bedroom, First Floor Laundry, First Floor Full Bath, Built-in Features, Walk-In Closet(s)
Heating Natural Gas, Solar, Steam
Cooling Central Air
Fireplace N
Appliance Range, Microwave, Dishwasher, High End Refrigerator, Washer, Dryer, Stainless Steel Appliance(s)
Laundry Gas Dryer Hookup, Laundry Closet
Exterior
Exterior Feature Deck, Porch, Roof Deck, Screened Deck, Workshop
Parking Features Attached
Garage Spaces 3.5
View Y/N true
Roof Type Asphalt
Building
Lot Description Corner Lot, Fenced Yard, Mature Trees
Story Split Level
Foundation Concrete Perimeter
Sewer Septic-Private
Water Private Well
New Construction false
Schools
School District 170, 170, 170
Others
HOA Fee Include None
Ownership Fee Simple
Special Listing Condition None
Read Less
© 2024 Listings courtesy of MRED as distributed by MLS GRID. All Rights Reserved.
Bought with Non Member • NON MEMBER



