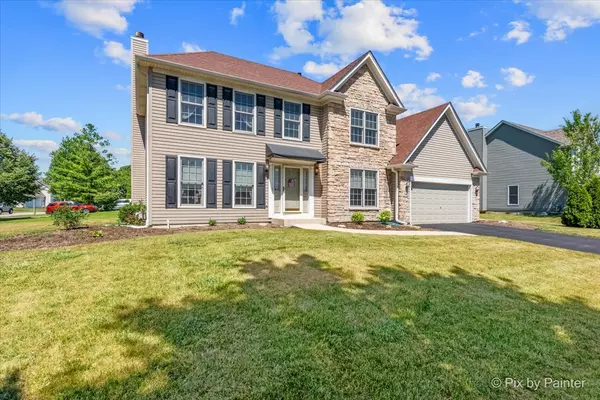For more information regarding the value of a property, please contact us for a free consultation.
502 Pinecreek Drive North Aurora, IL 60542
Want to know what your home might be worth? Contact us for a FREE valuation!

Our team is ready to help you sell your home for the highest possible price ASAP
Key Details
Sold Price $425,000
Property Type Single Family Home
Sub Type Detached Single
Listing Status Sold
Purchase Type For Sale
Square Footage 2,116 sqft
Price per Sqft $200
Subdivision Pine Creek
MLS Listing ID 12101192
Sold Date 08/09/24
Bedrooms 4
Full Baths 2
Half Baths 1
Year Built 2000
Annual Tax Amount $4,857
Tax Year 2022
Lot Dimensions 92X120X96X118
Property Description
Absolutely fantastic! This home has been meticulously maintained by the original owners, who loved this home, inside and out! Gorgeous curb appeal with stone accent front on a large corner lot in beautiful Pine Creek subdivision. Step into the foyer and notice the real hardwood floors, 6-panel doors and open staircase. There is a formal living and dining room, the perfect spaces for entertaining. The oversized family room is awesome and features large bayed windows for optimal sunlight and a gas-start fireplace with gas logs. Next, the large kitchen that features another bay entry to the outside patio and a full eating area. There are upgraded white cabinets, granite countertops, SS appliances, an island, a planning desk and a large pantry closet. The laundry closet is conveniently located on the 1st floor. Upstairs has 4 nice-sized bedrooms including a large primary bedroom with a vaulted ceiling, walk-in closet, and a 2nd closet. The primary bathroom has dual sinks, a separate shower and a large soaking tub, the perfect place to unwind! There is a large unfinished basement with a H2O heater, that is new (2023), and a passive radon system. This home is located 5 minutes from I-88, miles and miles of bike and running trails hugging the Fox River and close to great shopping. It's a 10!
Location
State IL
County Kane
Community Park, Sidewalks, Street Lights
Rooms
Basement Full
Interior
Interior Features Hardwood Floors
Heating Natural Gas
Cooling Central Air
Fireplaces Number 1
Fireplaces Type Wood Burning, Gas Starter
Fireplace Y
Appliance Range, Microwave, Dishwasher, Refrigerator, Washer, Dryer, Disposal
Exterior
Exterior Feature Patio
Parking Features Attached
Garage Spaces 2.0
View Y/N true
Roof Type Asphalt
Building
Lot Description Corner Lot
Story 2 Stories
Foundation Concrete Perimeter
Sewer Public Sewer
Water Public
New Construction false
Schools
School District 129, 129, 129
Others
HOA Fee Include None
Ownership Fee Simple
Special Listing Condition None
Read Less
© 2024 Listings courtesy of MRED as distributed by MLS GRID. All Rights Reserved.
Bought with Gustavo Nieto • Realty of Chicago LLC
GET MORE INFORMATION




