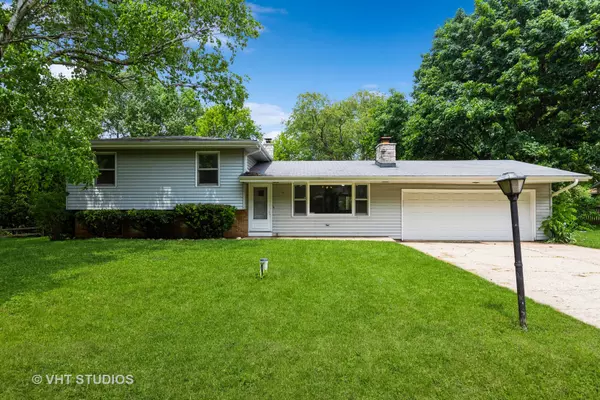For more information regarding the value of a property, please contact us for a free consultation.
4706 Orchard Lane Crystal Lake, IL 60014
Want to know what your home might be worth? Contact us for a FREE valuation!

Our team is ready to help you sell your home for the highest possible price ASAP
Key Details
Sold Price $305,000
Property Type Single Family Home
Sub Type Detached Single
Listing Status Sold
Purchase Type For Sale
Square Footage 1,728 sqft
Price per Sqft $176
MLS Listing ID 12042449
Sold Date 08/08/24
Bedrooms 4
Full Baths 2
Year Built 1963
Annual Tax Amount $6,984
Tax Year 2022
Lot Size 0.270 Acres
Lot Dimensions 100X118X100X118
Property Description
Welcome to this spacious 4 bedroom, 2 bathroom home located in beautiful Crystal Lake Upon entering, you'll be greeted by an open floor plan and neutral paint colors that create a warm and inviting atmosphere. This home is perfect for entertaining with a large Great Room and a secluded deck, ideal for enjoying a morning coffee or hosting barbecue gatherings. The fireplace adds a cozy touch, perfect for those chilly evenings. The English basement, Family Room offers endless possibilities, whether you choose to use it as a playroom, home office, or workout space. With a 2.5 car garage, there is plenty of space for parking and storage. Don't miss the opportunity to make this charming house your forever home. Schedule a showing today and experience all that this lovely property has to offer.
Location
State IL
County Mchenry
Rooms
Basement English
Interior
Heating Natural Gas, Forced Air
Cooling Central Air
Fireplaces Number 1
Fireplace Y
Appliance Range, Dishwasher, Refrigerator, Washer, Dryer, Water Softener Owned
Laundry Gas Dryer Hookup, Electric Dryer Hookup, In Unit
Exterior
Exterior Feature Deck
Parking Features Attached
Garage Spaces 2.0
View Y/N true
Building
Story Split Level
Sewer Septic-Private
Water Private Well
New Construction false
Schools
Elementary Schools Prairie Grove Elementary School
Middle Schools Prairie Grove Junior High School
High Schools Prairie Ridge High School
School District 46, 46, 155
Others
HOA Fee Include None
Ownership Fee Simple
Special Listing Condition None
Read Less
© 2024 Listings courtesy of MRED as distributed by MLS GRID. All Rights Reserved.
Bought with Joseph Alvarado • Exit Realty Redefined



