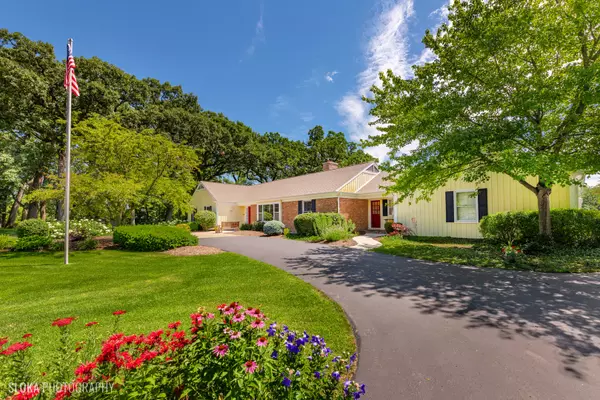For more information regarding the value of a property, please contact us for a free consultation.
7418 Inverway Drive Lakewood, IL 60014
Want to know what your home might be worth? Contact us for a FREE valuation!

Our team is ready to help you sell your home for the highest possible price ASAP
Key Details
Sold Price $562,900
Property Type Single Family Home
Sub Type Detached Single
Listing Status Sold
Purchase Type For Sale
Square Footage 3,178 sqft
Price per Sqft $177
Subdivision Turnberry
MLS Listing ID 12102290
Sold Date 08/08/24
Style Ranch
Bedrooms 4
Full Baths 2
Half Baths 1
Year Built 1976
Annual Tax Amount $12,555
Tax Year 2023
Lot Size 0.570 Acres
Lot Dimensions 177 X 156 X 103 X 54 X 144
Property Description
*Multiple offers received, highest and best by Monday 7/8 at 2pm.* Come and check out this beautiful sprawling 3100 square foot ranch located on the 13th tee of the Turnberry golf course. Situated among the mature trees on a premium lot this home has gorgeous views from every window! Amazing layout featuring large gracious rooms with plenty of natural light and lots new here! Step through the front door foyer onto the newer classic slate floor that opens to the large living room at the front of the house and cozy family room with a woodburning fireplace and views of the private backyard overlooking the golf course. The kitchen is at the heart of this home and features custom hickory cabinets, beautiful granite counters, hardwood floors and tons of storage and opens to the gorgeous sunroom featuring the same hardwood floors, vaulted ceilings and is framed by sets of new sliding doors that open to the wrap around deck and the paver patio to the grill. Just off the kitchen is a convenient butler pantry leading to the roomy dining room. At the side of the kitchen enjoy the spacious and useful laundry room with a lovely built-in bench area with vintage wood features and handy hooks to hang your coats. The powder room is just off the laundry/mud room as is the roomy 2 car attached garage. Down the hall from the foyer you will find all new carpeting plus 3 large bedrooms with ample windows and closet space plus a nice hall bath with a tub/shower. At the end of the hallway you will find double doors as you enter the generous primary ensuite with vaulted ceilings built-in shelving, soaring ceilings featuring a skylight, double closets, glass doors to access the wrap around deck and a spacious ensuite bath featuring double sinks, new upgraded tile flooring and a new large glass shower. There is also an oversized whirlpool corner tub, a skylight and plenty of storage, too! This home has been well taken care of with a new roof in 2019, upgraded electrical in 2017, furnace is 8-9 years old, chimney had extensive work with a new liner in 2023. Plenty of storage in the unfinished partial basement with sealed crawl for storage options too! Enjoy fishing and kayaking in the community lakes Turnberry is a stunning neighborhood with great access to I-90! This home is move in ready, you will love it!
Location
State IL
County Mchenry
Community Lake, Street Paved
Rooms
Basement Partial
Interior
Interior Features Vaulted/Cathedral Ceilings, Skylight(s), Hardwood Floors, First Floor Bedroom, First Floor Laundry, First Floor Full Bath
Heating Natural Gas, Forced Air
Cooling Central Air
Fireplaces Number 1
Fireplaces Type Wood Burning, Gas Starter
Fireplace Y
Appliance Double Oven, Dishwasher, Refrigerator, Washer, Dryer, Stainless Steel Appliance(s), Wine Refrigerator, Cooktop
Exterior
Exterior Feature Deck, Storms/Screens
Parking Features Attached
Garage Spaces 2.0
View Y/N true
Roof Type Asphalt
Building
Lot Description Golf Course Lot, Landscaped, Mature Trees
Story 1 Story
Foundation Concrete Perimeter
Sewer Public Sewer
Water Public
New Construction false
Schools
Elementary Schools West Elementary School
Middle Schools Richard F Bernotas Middle School
High Schools Crystal Lake Central High School
School District 47, 47, 155
Others
HOA Fee Include None
Ownership Fee Simple
Special Listing Condition None
Read Less
© 2024 Listings courtesy of MRED as distributed by MLS GRID. All Rights Reserved.
Bought with Kim Keefe • Compass



