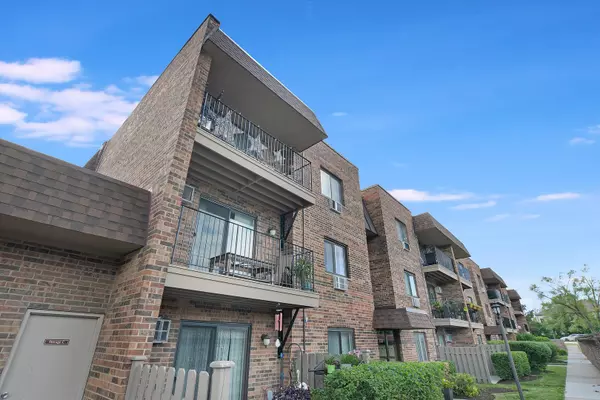For more information regarding the value of a property, please contact us for a free consultation.
3523 Central Road #203 Glenview, IL 60025
Want to know what your home might be worth? Contact us for a FREE valuation!

Our team is ready to help you sell your home for the highest possible price ASAP
Key Details
Sold Price $188,000
Property Type Condo
Sub Type Condo
Listing Status Sold
Purchase Type For Sale
Subdivision Glenview Courts
MLS Listing ID 12078209
Sold Date 08/05/24
Bedrooms 1
Full Baths 1
HOA Fees $334/mo
Year Built 1975
Annual Tax Amount $2,556
Tax Year 2022
Lot Dimensions COMMON
Property Description
Rarely available corner spacious & bright 1 bed/1 bath in Glenview Courts updated condo with assigned carport and additional Unassigned parking. Large room sizes, new window's and sliding patio door , separate dining area with window view, open kitchen layout, private balcony & lots of closet space. there is ceramic tile for easy clean up in the kitchen, large private balcony for your outdoor furniture and grill, facing east and overlooking courtyard. Condo Complex Glenview Courts offers outdoor swimming pool, party room and exercise room. Ready to move in. Association fees covers cost of heat, water, snow removal, bike room, storage locker in laundry area + clubhouse with exercise room, insurance for common areas, cooking gas, scavenger, condo common areas maintenance, professional landscaping and outdoor swimming pool. Pets friendly building. INVESTORS ARE WELCOME, NO Rental cap. Carport plus plenty of Unassigned parking and Guest parking. Very well maintained complex, stable association, no special assessments. Easy to show. Property tax doesn't reflect homeowner exemption. CARPORT # 20- limited common element. Coin laundry in bldg - first floor. Condo complex has outdoor pool, clubhouse w/ exercise & party room, bike room & storage. Investors are welcome. Complete Rehab 2021-2022 . Sold in as-is condition. All offers deadline 6/11/2024 9pm.
Location
State IL
County Cook
Rooms
Basement None
Interior
Heating Natural Gas, Baseboard
Cooling Window/Wall Units - 2
Fireplace N
Exterior
Exterior Feature Balcony, Storms/Screens
Community Features Bike Room/Bike Trails, Coin Laundry, Storage, On Site Manager/Engineer, Party Room, Sundeck, Pool
View Y/N true
Building
Lot Description Fenced Yard, Outdoor Lighting, Sidewalks, Streetlights
Foundation Concrete Perimeter
Sewer Public Sewer
Water Public
New Construction false
Schools
School District 63, 63, 207
Others
Pets Allowed Cats OK, Dogs OK
HOA Fee Include Heat,Water,Gas,Parking,Insurance,Pool,Exterior Maintenance,Lawn Care,Scavenger,Snow Removal
Ownership Condo
Special Listing Condition None
Read Less
© 2025 Listings courtesy of MRED as distributed by MLS GRID. All Rights Reserved.
Bought with Charles Nicholson • Nicholson Real Estate Inc.



