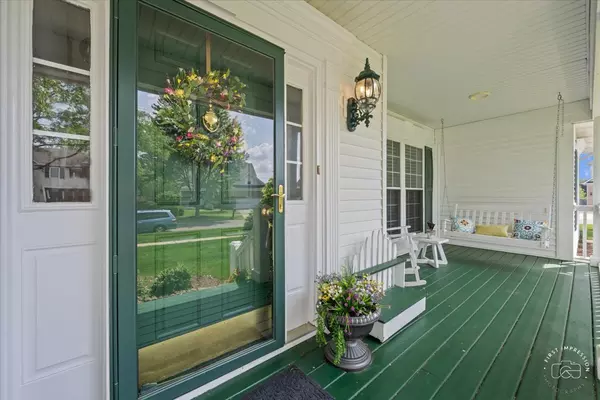For more information regarding the value of a property, please contact us for a free consultation.
1113 Ward Road Batavia, IL 60510
Want to know what your home might be worth? Contact us for a FREE valuation!

Our team is ready to help you sell your home for the highest possible price ASAP
Key Details
Sold Price $585,000
Property Type Single Family Home
Sub Type Detached Single
Listing Status Sold
Purchase Type For Sale
Square Footage 2,792 sqft
Price per Sqft $209
Subdivision Stonefield
MLS Listing ID 12006025
Sold Date 08/02/24
Bedrooms 5
Full Baths 3
Half Baths 1
Year Built 2001
Annual Tax Amount $12,020
Tax Year 2023
Lot Size 0.290 Acres
Lot Dimensions 120X97X75X84X54
Property Description
Wait until you step inside this gorgeous 5 bedroom home in Stonefield subdivision of Batavia. Beautiful hardwood floors, which run throughout the entire home, greet you as you entire the large 2-story front foyer. Cozy living room offers access to the open family room with fireplace and living space for reading, desk area and television viewing. Kitchen and family room flow together to allow ample space for entertaining. Generous sized kitchen, with new quartz countertops, provides numerous work areas for all the cooks in the family! Tons of cabinet space & a closet pantry. Views of the gorgeous backyard across the entire back of the house. Access to the huge deck with Edison lights for ambience and evening relaxation. Mudroom with laundry tub and an access door to the backyard provides ample storage space for shoes, boots & coats. Main floor bedroom with large walk-in closet can also be used as an office or den, and sits directly next to the powder room. You'll enjoy the extra-large primary bedroom on the second floor which includes a full ensuite bathroom, laundry room, and dressing room. Bedrooms 2, 3 and 4 all offer ample closet space, and are generously sized. The full finished basement delivers with a sitting area that boasts custom built-in cabinetry and a fireplace. Separate space allows for a game or work-out area. The bar area presents with a full kitchen complete with dishwasher, refrigerator, and sink. There is a rough-out for oven and microwave to be installed. But wait, there's more! The basement also provides a full bath, and a completely separate craft/sewing room. Workbench and shelving in the storage area convey with the home. The entire home has been freshly painted throughout in the past few months. You'll enjoy the large fenced-in yard with mature landscaping to provide privacy and protection. Tree house was built by hand by the homeowners and conveys "as is" with the house. Deep front porch was built custom to be larger than others in the neighborhood to provide ample space for a front porch swing. Side load garage makes parking easy and does not deter from the gorgeous panoramic view of the front of the house. Roof 2014, Furnace 2016, Hot Water Heater 2019, Water Softener 2023 and back-up generator. Walking distance to H.C. Storm elementary school (directly across your own backyard!), Batavia High School, and close to downtown Batavia, the Fox River, and Randall Road shopping. This one has it all!
Location
State IL
County Kane
Community Curbs, Sidewalks, Street Lights, Street Paved
Rooms
Basement Full
Interior
Interior Features Vaulted/Cathedral Ceilings, Bar-Wet, Hardwood Floors, First Floor Bedroom, Second Floor Laundry, Built-in Features, Walk-In Closet(s)
Heating Natural Gas
Cooling Central Air
Fireplaces Number 2
Fireplace Y
Appliance Range, Microwave, Dishwasher, Refrigerator, Washer, Dryer, Disposal, Stainless Steel Appliance(s), Water Softener
Exterior
Exterior Feature Deck
Parking Features Attached
Garage Spaces 2.0
View Y/N true
Roof Type Asphalt
Building
Lot Description Corner Lot, Fenced Yard
Story 2 Stories
Foundation Concrete Perimeter
Sewer Public Sewer
Water Public
New Construction false
Schools
Elementary Schools H C Storm Elementary School
Middle Schools Sam Rotolo Middle School Of Bat
High Schools Batavia Sr High School
School District 101, 101, 101
Others
HOA Fee Include None
Ownership Fee Simple
Special Listing Condition None
Read Less
© 2024 Listings courtesy of MRED as distributed by MLS GRID. All Rights Reserved.
Bought with Joanne Spagnola • Baird & Warner Fox Valley - Geneva
GET MORE INFORMATION




