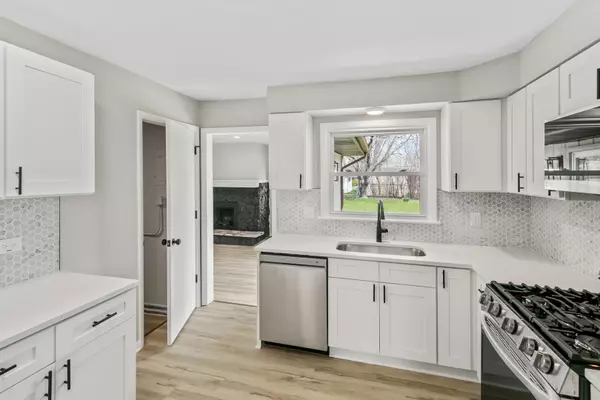For more information regarding the value of a property, please contact us for a free consultation.
2110 Old Elm Road Lindenhurst, IL 60046
Want to know what your home might be worth? Contact us for a FREE valuation!

Our team is ready to help you sell your home for the highest possible price ASAP
Key Details
Sold Price $295,000
Property Type Single Family Home
Sub Type Detached Single
Listing Status Sold
Purchase Type For Sale
Square Footage 1,535 sqft
Price per Sqft $192
Subdivision Venetian Village
MLS Listing ID 12021732
Sold Date 07/31/24
Style Ranch
Bedrooms 3
Full Baths 2
Year Built 1957
Annual Tax Amount $5,800
Tax Year 2022
Lot Size 10,018 Sqft
Lot Dimensions 70 X 143
Property Description
Beautifully updated and ready for new owners. Gorgeous new kitchen with quartz countertops, white shaker style cabinets and all stainless appliances. All new Flooring, including luxury vinyl plank flooring and all new carpet. All new interior paint, fixtures and lighting. The charming Family Room with cozy Fireplace overlooks the large backyard with Patio and plenty of mature trees. All 3 Bedrooms are nicely sized and conveniently located near the shared Full Bathroom. Separate Laundry/Utility Room off the large 1 Car Attached Garage that has extra space for a workshop or more storage. No HOA fees! Own for less than rent! Conveniently located near restaurants, shopping, transportation, parks and more! Please view the 3-D tour WITH FLOOR PLAN and schedule your private showing TODAY!
Location
State IL
County Lake
Community Curbs, Street Paved
Rooms
Basement None
Interior
Interior Features First Floor Bedroom, First Floor Laundry, First Floor Full Bath, Separate Dining Room
Heating Natural Gas, Forced Air
Cooling Central Air
Fireplaces Number 1
Fireplaces Type Wood Burning
Fireplace Y
Appliance Range, Microwave, Dishwasher, Refrigerator
Laundry Electric Dryer Hookup, In Unit
Exterior
Exterior Feature Patio
Parking Features Attached
Garage Spaces 1.5
View Y/N true
Roof Type Asphalt
Building
Story 1 Story
Foundation Concrete Perimeter
Sewer Public Sewer
Water Public
New Construction false
Schools
Elementary Schools B J Hooper Elementary School
Middle Schools Peter J Palombi School
High Schools Lakes Community High School
School District 41, 41, 117
Others
HOA Fee Include None
Ownership Fee Simple
Special Listing Condition None
Read Less
© 2024 Listings courtesy of MRED as distributed by MLS GRID. All Rights Reserved.
Bought with Anthony Borke • Keller Williams North Shore West



