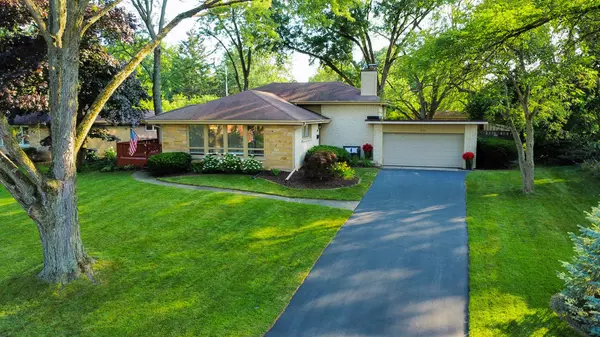For more information regarding the value of a property, please contact us for a free consultation.
831 Hawthorne Drive Naperville, IL 60540
Want to know what your home might be worth? Contact us for a FREE valuation!

Our team is ready to help you sell your home for the highest possible price ASAP
Key Details
Sold Price $630,000
Property Type Single Family Home
Sub Type Detached Single
Listing Status Sold
Purchase Type For Sale
Square Footage 2,139 sqft
Price per Sqft $294
Subdivision Moser Highlands
MLS Listing ID 12091560
Sold Date 07/29/24
Bedrooms 3
Full Baths 2
Year Built 1959
Annual Tax Amount $10,554
Tax Year 2023
Lot Size 0.320 Acres
Lot Dimensions 85X151X85X164
Property Description
Welcome home to this gorgeous split-level in fantastic central Naperville location on a cul-de-sac! Bike trails along the river are adjacent to the neighborhood~You're only a 10 minute walk to Trader Joe's and Starbucks, and a 15-20 minute walk to Naper Settlement and Downtown Naperville~ As you enter you'll find a beautiful entry door with leaded glass insert and gorgeous hardwood floors throughout the 1st & 2nd levels~The updated eat-in kitchen features all stainless steel appliances including a double oven, granite countertops, glass tile backsplash, huge island/breakfast bar with modern pendant lighting, an abundance of cabinets plus soft close drawers~Fresh paint throughout with new, custom fitted, solid wood white doors with new hardware~Additional living space in the spacious lower level offers a cozy fireplace and built-ins for storage~Both bathrooms have been updated~The master bedroom has his-n-hers closets, the other two bedrooms have closet organizers~Laundry room has cabinets for additional storage, folding counter, sink and service door to backyard~Additional updates include newer ceiling fans and light fixtures throughout, paver walkway 2024, furnace 2023, tankless hot water heater (no waiting for hot water!) 2023, wi-fi enabled Ring doorbell and garage door opener 2023, new white blinds in living room 2023, A/C 2018 with new electrical line 2024~The exterior is mostly brick and virtually maintenance free~The wrap-around front porch leads around the side and back to the newly stained deck (2024) and the large, flat, private, fully fenced yard with mature trees~Home sits on 1/3 of an acre with room to expand up or out~This home has been beautifully maintained and you can't beat the location for this price!
Location
State IL
County Dupage
Rooms
Basement None
Interior
Interior Features Hardwood Floors, Built-in Features, Granite Counters, Separate Dining Room
Heating Natural Gas, Forced Air
Cooling Central Air
Fireplaces Number 1
Fireplaces Type Gas Log, Gas Starter
Fireplace Y
Appliance Double Oven, Microwave, Dishwasher, Refrigerator, Washer, Dryer, Disposal, Stainless Steel Appliance(s), Cooktop
Laundry Sink
Exterior
Exterior Feature Deck
Parking Features Attached
Garage Spaces 2.0
View Y/N true
Building
Lot Description Cul-De-Sac, Fenced Yard
Story Split Level
Sewer Public Sewer
Water Lake Michigan
New Construction false
Schools
Elementary Schools Elmwood Elementary School
Middle Schools Lincoln Junior High School
High Schools Naperville Central High School
School District 203, 203, 203
Others
HOA Fee Include None
Ownership Fee Simple
Special Listing Condition None
Read Less
© 2025 Listings courtesy of MRED as distributed by MLS GRID. All Rights Reserved.
Bought with Asif Majeed • Charles Rutenberg Realty of IL



