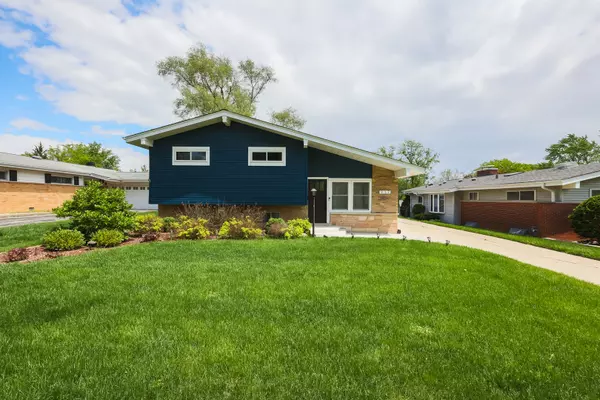For more information regarding the value of a property, please contact us for a free consultation.
917 S Summit Avenue Villa Park, IL 60181
Want to know what your home might be worth? Contact us for a FREE valuation!

Our team is ready to help you sell your home for the highest possible price ASAP
Key Details
Sold Price $390,000
Property Type Single Family Home
Sub Type Detached Single
Listing Status Sold
Purchase Type For Sale
Square Footage 1,056 sqft
Price per Sqft $369
MLS Listing ID 11992127
Sold Date 07/22/24
Style Bi-Level
Bedrooms 3
Full Baths 2
Year Built 1959
Annual Tax Amount $4,798
Tax Year 2022
Lot Dimensions 60 X 133
Property Description
Newly renovated from top to bottom with stunning curb appeal highlighting fresh landscaping, accent outdoor lighting, and front steps. Enjoy three points of entry (front walkway, side driveway, and back deck area for great access to the home and visibility of the meticulous grounds. A diverse multitude of stylish windows offer bright natural sunlight. The main floor Great Room has a vaulted ceiling, hardwood flooring, tall baseboard molding, and decorative trim. Chic, stylish newer Kitchen has cotton white shaker cabinetry, sleek granite surfaces & subway tile backsplash, quality stainless steel appliances, and wood plank tile flooring. Outstanding Indoor/Outdoor space with access to fabulous custom solar-lit deck overlooking newly terraced and elevated fenced backyard. Both bathrooms are beautifully remodeled with sharp upgraded fixtures & finishes. All three Bedrooms are spacious in size and closet space with six-panel white doors, plush neutral carpeting, and ceiling fans for comfort. Wonderful all newer lower level Family Room has recessed lighting, durable luxury vinyl flooring, wall of storage closets, and adjacent Laundry room with W/D and sink basin. Convenient oversized 1.5 car detached garage with proximity to side & back entrances. Newer Items: Fully renovated Kitchen, Remodeled Baths, Flooring, Roof, Siding, Windows, Doors (interior & exterior with Ring Doorbell & Keypad Door Locks), Major Landscaping & Grading, Gutters, Soffit/Facia, Electrical Panel, Sewer Line & Clean Out! Top-rated Salt Creek Elementary School! Welcome Home!
Location
State IL
County Dupage
Community Curbs, Street Paved
Rooms
Basement None
Interior
Interior Features Vaulted/Cathedral Ceilings, Hardwood Floors, Drapes/Blinds, Granite Counters
Heating Natural Gas, Forced Air
Cooling Central Air
Fireplace N
Appliance Range, Microwave, Dishwasher, Refrigerator, Washer, Dryer
Laundry Gas Dryer Hookup, Sink
Exterior
Exterior Feature Deck
Parking Features Detached
Garage Spaces 1.5
View Y/N true
Roof Type Asphalt
Building
Lot Description Fenced Yard
Story Split Level
Foundation Concrete Perimeter
Sewer Public Sewer
Water Public
New Construction false
Schools
Elementary Schools Salt Creek Elementary School
Middle Schools John E Albright Middle School
High Schools Willowbrook High School
School District 48, 48, 88
Others
HOA Fee Include None
Ownership Fee Simple
Special Listing Condition None
Read Less
© 2025 Listings courtesy of MRED as distributed by MLS GRID. All Rights Reserved.
Bought with Ginny Leamy • Compass



