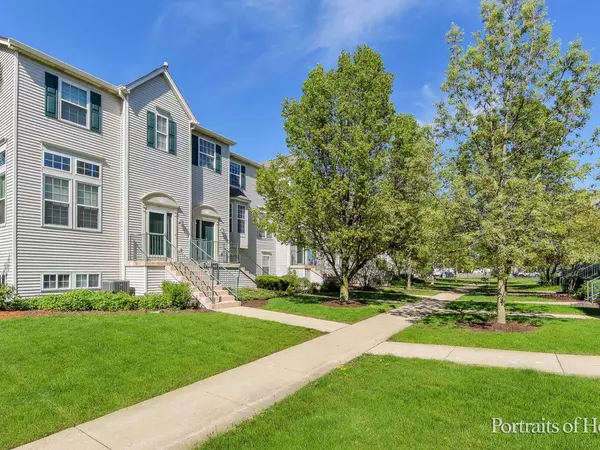For more information regarding the value of a property, please contact us for a free consultation.
1944 Grandview Place Montgomery, IL 60538
Want to know what your home might be worth? Contact us for a FREE valuation!

Our team is ready to help you sell your home for the highest possible price ASAP
Key Details
Sold Price $255,000
Property Type Townhouse
Sub Type Townhouse-2 Story,T3-Townhouse 3+ Stories
Listing Status Sold
Purchase Type For Sale
Square Footage 1,604 sqft
Price per Sqft $158
Subdivision Seasons Ridge
MLS Listing ID 12088991
Sold Date 07/19/24
Bedrooms 2
Full Baths 2
Half Baths 1
HOA Fees $230/mo
Year Built 2002
Annual Tax Amount $4,485
Tax Year 2022
Lot Dimensions COMMON
Property Description
Welcome Home: This charming townhouse offers comfortable living with modern amenities and stylish features. Ample Living Space: Experience the convenience of a two-bedroom layout, with generously sized rooms providing abundant relaxation and entertainment space. Modern Kitchen: The sleek stainless steel appliances and kitchen add a touch of elegance to your culinary endeavors. Luxurious Touch: Hardwood floors throughout the home exude sophistication and are easy to maintain. Comfortable Accommodations: Unwind in the serenity of the large bedrooms, a peaceful haven of comfort after a long day. Imagine your perfect retreat. Freshly Painted: With freshly painted interiors, this home is ready for you to move in and make it your own. Incredible Value: Priced competitively, this townhouse offers exceptional value for its quality and amenities. Quick Closing Possible: Seize the opportunity for a swift closing, enabling you to settle into your new home sooner. This is a perfect opportunity for those ready to move. Close to the Park with a Gazebo, Shopping, and Restaurants. School Bus Service. District 308 Schools. Single-family feel without the Exterior Maintenance. Win! Great investment property rentals are allowed.
Location
State IL
County Kendall
Rooms
Basement None
Interior
Interior Features Hardwood Floors, Second Floor Laundry, Storage
Heating Natural Gas
Cooling Central Air
Fireplace N
Appliance Range, Microwave, Dishwasher, Refrigerator, Washer, Disposal
Laundry Gas Dryer Hookup, Electric Dryer Hookup, Laundry Closet
Exterior
Exterior Feature Balcony
Parking Features Attached
Garage Spaces 2.0
Community Features Park
View Y/N true
Roof Type Asphalt
Building
Lot Description Common Grounds
Foundation Concrete Perimeter
Sewer Public Sewer
Water Public
New Construction false
Schools
Elementary Schools Boulder Hill Elementary School
Middle Schools Plank Junior High School
High Schools Oswego East High School
School District 308, 308, 308
Others
Pets Allowed Cats OK, Dogs OK, Number Limit
HOA Fee Include Insurance,Exterior Maintenance,Lawn Care,Snow Removal
Ownership Condo
Special Listing Condition None
Read Less
© 2024 Listings courtesy of MRED as distributed by MLS GRID. All Rights Reserved.
Bought with Srinivas Ravula • Raavstar, Inc.
GET MORE INFORMATION




