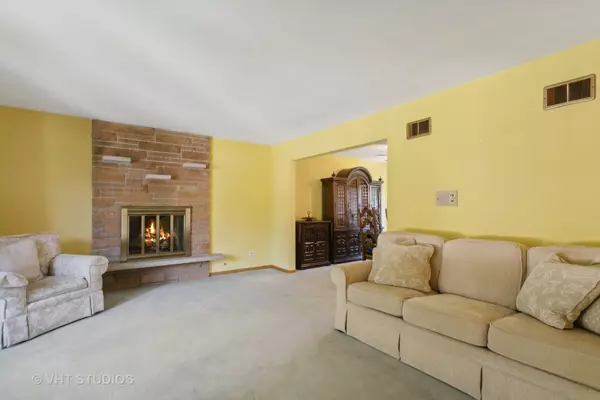For more information regarding the value of a property, please contact us for a free consultation.
117 S Constance Avenue Countryside, IL 60525
Want to know what your home might be worth? Contact us for a FREE valuation!

Our team is ready to help you sell your home for the highest possible price ASAP
Key Details
Sold Price $420,000
Property Type Single Family Home
Sub Type Detached Single
Listing Status Sold
Purchase Type For Sale
Square Footage 1,458 sqft
Price per Sqft $288
MLS Listing ID 12074538
Sold Date 07/15/24
Style Tri-Level
Bedrooms 3
Full Baths 2
Half Baths 1
Year Built 1966
Annual Tax Amount $3,288
Tax Year 2022
Lot Size 9,583 Sqft
Lot Dimensions 0.227
Property Description
Welcome to 117 S. Constance Ave.! Located just 25 minutes straight west of the Chicago Loop, this gal was built by her original owner in 1966 and has been lovingly cared for ever since by the same family. You will be the 2nd owner of this solid brick and vinyl sided split level with deep sub-basement. She features 3 bedrooms all with ceiling fans and lots of natural light, primary w/ large WIC and ensuite bathroom with beautifully tiled, large shower. The common bathroom for the upstairs has double sinks. From the tiled foyer, step up into the spacious living/dining room each with it's own large bay window, stone mid-mod gas fireplace and the kitchen has ample storage and a whole wall of custom cabinetry along with an island that opens to the rec room and sliders that take you out to the concrete patio and large back yard with shed. Laundry room is located off the family room with a powder room. 2 car immaculate attached, heated garage with epoxy floor. Has gutter guards for easy leaf maintenance in the fall. LTHS school district, minutes from all major interstates as well as downtown LaGrange's food, shopping and entertainment scene. This home has lovely curb appeal and was built with loving attention to detail. Home being sold AS-IS and buyer to assume village repairs, we don't anticipate many and it will be done next week.
Location
State IL
County Cook
Community Curbs, Street Lights, Street Paved
Rooms
Basement Partial
Interior
Interior Features Wood Laminate Floors, First Floor Laundry, Walk-In Closet(s), Some Carpeting, Some Window Treatment, Dining Combo, Drapes/Blinds
Heating Natural Gas, Forced Air
Cooling Central Air
Fireplaces Number 1
Fireplaces Type Gas Starter
Fireplace Y
Appliance Range, Microwave, Dishwasher, Refrigerator, Washer, Dryer, Gas Cooktop, Gas Oven
Laundry Gas Dryer Hookup, In Unit, Sink
Exterior
Exterior Feature Patio, Stamped Concrete Patio
Parking Features Attached
Garage Spaces 2.0
View Y/N true
Roof Type Asphalt
Building
Lot Description Cul-De-Sac
Story Split Level w/ Sub
Foundation Concrete Perimeter
Sewer Sewer-Storm
Water Lake Michigan
New Construction false
Schools
Elementary Schools Ideal Elementary School
Middle Schools Wm F Gurrie Middle School
High Schools Lyons Twp High School
School District 105, 105, 204
Others
HOA Fee Include None
Ownership Fee Simple
Special Listing Condition None
Read Less
© 2024 Listings courtesy of MRED as distributed by MLS GRID. All Rights Reserved.
Bought with Beverly Callison • Redfin Corporation



