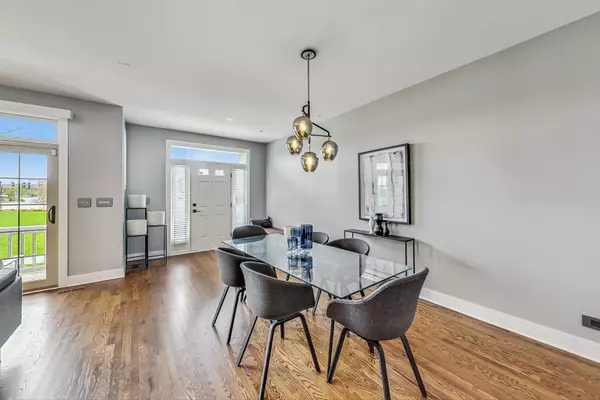For more information regarding the value of a property, please contact us for a free consultation.
2115 Patriot Boulevard Glenview, IL 60026
Want to know what your home might be worth? Contact us for a FREE valuation!

Our team is ready to help you sell your home for the highest possible price ASAP
Key Details
Sold Price $781,000
Property Type Townhouse
Sub Type Townhouse-2 Story
Listing Status Sold
Purchase Type For Sale
Square Footage 1,852 sqft
Price per Sqft $421
Subdivision Cambridge At The Glen
MLS Listing ID 12028564
Sold Date 07/15/24
Bedrooms 4
Full Baths 3
Half Baths 1
HOA Fees $400/mo
Year Built 2001
Annual Tax Amount $12,690
Tax Year 2022
Lot Dimensions 24X107
Property Description
Discover the Perfect Blend of Luxury and Location! Step into a world of elegance with this stunningly updated home, perfectly situated in a prime location in the heart of The Glen. Welcome to 2215 Patriot Blvd boasting an open and flexible floorplan, this residence offers the epitome of luxury living. Enter into the grand sunlit living room, featuring a sleek fireplace and access to a balcony, seamlessly flowing into the dining room, ideal for hosting gatherings with ease. Prepare gourmet meals in the custom kitchen, adorned with Laminam countertops, a waterfall island with seating, Omega cabinets, and top-of-the-line appliances, including a double oven and wine fridge. On the main level, you'll also find a convenient mudroom and powder room, adding to the home's functionality. Retreat to the primary suite, complete with a tray ceiling, a walk-in closet, and a luxurious spa bath featuring a huge steam shower with a soaking tub inside, heated floors, and a private balcony. Upstairs, two generously sized bedrooms await, each with custom closet organization, along with a full hall bath with heated floors and laundry facilities. The finished basement offers nearly 1,000 square feet of space, including a rec room, a fourth bedroom with a walk-in closet, a full bath, heated floors, and ample storage. Outside, enjoy your private patio, perfect for soaking up the sun and hosting BBQs with friends and family. Plus, with an attached two-car garage featuring trax tile flooring, convenience is key. Located in a prime and walkable area near the Glen Town Center, parks, and the Metra Train, and within sought-after school districts including 34 and 225, Westbrook and Glen Grove Elementary, Attea Middle, and the award-winning Glenbrook South High School, this home truly offers the best of both luxury and location.
Location
State IL
County Cook
Rooms
Basement Full
Interior
Interior Features Hardwood Floors, Second Floor Laundry, Storage, Walk-In Closet(s)
Heating Natural Gas, Forced Air
Cooling Central Air
Fireplaces Number 1
Fireplace Y
Appliance Range, Microwave, Dishwasher, Refrigerator, Washer, Dryer, Disposal
Exterior
Exterior Feature Balcony, Patio
Parking Features Attached
Garage Spaces 2.5
View Y/N true
Building
Lot Description Common Grounds
Sewer Public Sewer
Water Public
New Construction false
Schools
Elementary Schools Westbrook Elementary School
Middle Schools Attea Middle School
High Schools Glenbrook South High School
School District 34, 34, 225
Others
Pets Allowed Cats OK, Dogs OK
HOA Fee Include Insurance,Exterior Maintenance,Lawn Care,Snow Removal
Ownership Fee Simple w/ HO Assn.
Special Listing Condition None
Read Less
© 2025 Listings courtesy of MRED as distributed by MLS GRID. All Rights Reserved.
Bought with Sue Tharp • RE/MAX Suburban



