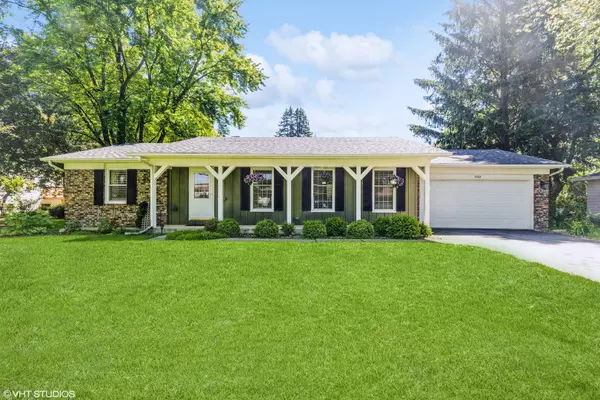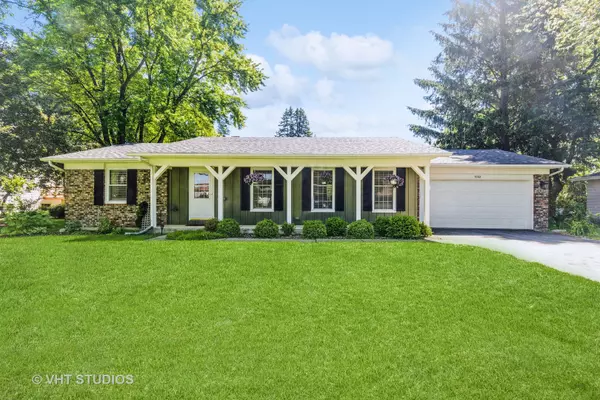For more information regarding the value of a property, please contact us for a free consultation.
5002 Tile Line Road Crystal Lake, IL 60012
Want to know what your home might be worth? Contact us for a FREE valuation!

Our team is ready to help you sell your home for the highest possible price ASAP
Key Details
Sold Price $369,900
Property Type Single Family Home
Sub Type Detached Single
Listing Status Sold
Purchase Type For Sale
Square Footage 1,576 sqft
Price per Sqft $234
MLS Listing ID 12067833
Sold Date 07/15/24
Style Ranch
Bedrooms 3
Full Baths 2
Year Built 1974
Annual Tax Amount $6,215
Tax Year 2023
Lot Size 0.290 Acres
Lot Dimensions 100X141
Property Description
Beautifully situated on large mature homesite, this ABSOLUTE MOVE-IN CONDITION ranch home boasts an open floor plan. Notable features include beautiful hickory kitchen cabinetry (dovetailed drawers, 42" uppers, slide outs), an entertainment sized island, granite countertops, stainless steel appliances & hardwood flooring throughout the great room area. Enjoy the spacious feeling of the great room concept main level where the kitchen is open to the dining and family room areas. The fireplace is the focal point of these rooms, perfect for entertaining. You're sure to appreciate the primary suite boasting a large walk-in closet and a luxury bath complete with a freestanding soaking tub. Enjoy relaxing on the patio with an electric sun setter awning overlooking the mature, fenced homesite with two apple trees, blackberries, raspberries & a strawberry patch! Be sure to note the extra deep garage.
Location
State IL
County Mchenry
Rooms
Basement None
Interior
Interior Features Hardwood Floors, First Floor Bedroom, First Floor Laundry, First Floor Full Bath, Walk-In Closet(s)
Heating Natural Gas, Forced Air
Cooling Central Air
Fireplaces Number 1
Fireplaces Type Wood Burning, Gas Log
Fireplace Y
Appliance Range, Microwave, Dishwasher, Refrigerator, Washer, Dryer
Exterior
Exterior Feature Patio
Parking Features Attached
Garage Spaces 2.0
View Y/N true
Roof Type Asphalt
Building
Lot Description Fenced Yard, Mature Trees
Story 1 Story
Foundation Concrete Perimeter
Sewer Septic-Private
Water Private, Community Well
New Construction false
Schools
Elementary Schools North Elementary School
Middle Schools Hannah Beardsley Middle School
High Schools Prairie Ridge High School
School District 47, 47, 155
Others
HOA Fee Include None
Ownership Fee Simple
Special Listing Condition None
Read Less
© 2024 Listings courtesy of MRED as distributed by MLS GRID. All Rights Reserved.
Bought with Michelle Gassensmith • Real Broker, LLC



