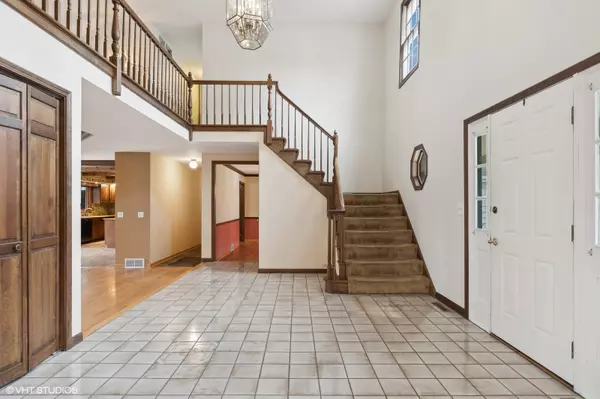For more information regarding the value of a property, please contact us for a free consultation.
6710 Concord Trail Crystal Lake, IL 60012
Want to know what your home might be worth? Contact us for a FREE valuation!

Our team is ready to help you sell your home for the highest possible price ASAP
Key Details
Sold Price $497,000
Property Type Single Family Home
Sub Type Detached Single
Listing Status Sold
Purchase Type For Sale
Square Footage 3,970 sqft
Price per Sqft $125
Subdivision Covered Bridge
MLS Listing ID 11902987
Sold Date 07/12/24
Style Colonial
Bedrooms 5
Full Baths 3
Half Baths 1
HOA Fees $10/ann
Year Built 1982
Annual Tax Amount $13,281
Tax Year 2023
Lot Size 0.580 Acres
Lot Dimensions 217X230X250
Property Description
Welcome to this one-of-a-kind, custom-built home in the desirable Covered Bridge neighborhood. No small spaces here! A full 3,970 sq ft plus 1,881 sq ft finished English basement. With an expansive entry, cathedral ceilings, hardwood floors, brand new carpet thought the upstairs and open concept layout that seamlessly integrates living, dining, and kitchen areas. This home boasts a generously sized open kitchen, 4 fireplaces strategically placed throughout the home, large bedrooms with ample closet space and a Primary Bedroom that is a sanctuary unto itself, featuring a fireplace, cathedral ceilings, and a walk-in closet. Descend into the expansive English Basement featuring wood panel stairs for elegance, an expansive family room with a fireplace, a fifth bedroom with large windows for abundant natural light, a wet bar for entertaining, and a wood-paneled office. This home has a dual HVAC system, hot water heater replaced in 2024, one of the 2 furnaces replaced in 2016. Step out to the over 1/2 acre yard and enjoy the mature trees and strawberry plants galore! Home needs updating, but don't miss the opportunity to make this one-of-a-kind home your own!
Location
State IL
County Mchenry
Community Street Paved
Rooms
Basement Full, English
Interior
Interior Features Vaulted/Cathedral Ceilings, Skylight(s), Bar-Wet, Hardwood Floors, In-Law Arrangement, First Floor Laundry, Built-in Features, Walk-In Closet(s), Bookcases, Beamed Ceilings, Open Floorplan, Some Carpeting, Granite Counters, Separate Dining Room, Paneling, Pantry
Heating Natural Gas
Cooling Central Air
Fireplaces Number 4
Fireplaces Type Gas Starter, Includes Accessories
Fireplace Y
Laundry Gas Dryer Hookup
Exterior
Exterior Feature Deck, Porch Screened, Storms/Screens
Parking Features Attached
Garage Spaces 2.0
View Y/N true
Roof Type Asphalt
Building
Story 2 Stories
Foundation Concrete Perimeter
Sewer Septic-Private
Water Private Well
New Construction false
Schools
School District 47, 47, 155
Others
HOA Fee Include None
Ownership Fee Simple w/ HO Assn.
Special Listing Condition Home Warranty
Read Less
© 2024 Listings courtesy of MRED as distributed by MLS GRID. All Rights Reserved.
Bought with Lindsey Southwick • Main Street Real Estate Group



