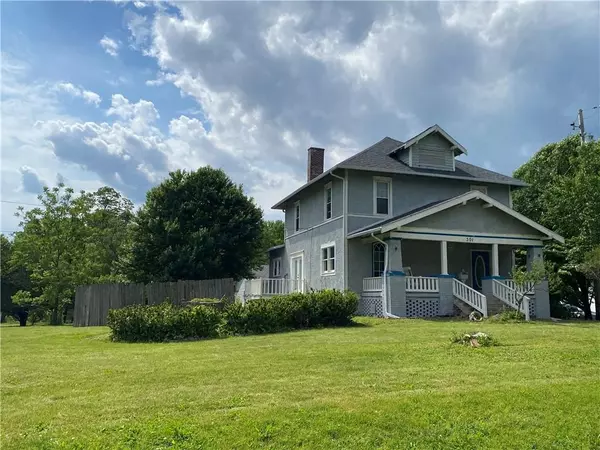For more information regarding the value of a property, please contact us for a free consultation.
301 S Stewart Street Danville, IL 61832
Want to know what your home might be worth? Contact us for a FREE valuation!

Our team is ready to help you sell your home for the highest possible price ASAP
Key Details
Sold Price $154,500
Property Type Single Family Home
Sub Type Detached Single
Listing Status Sold
Purchase Type For Sale
Square Footage 2,080 sqft
Price per Sqft $74
Subdivision Russell Stewart & Gilberts Add
MLS Listing ID 12059624
Sold Date 07/05/24
Style Traditional
Bedrooms 5
Full Baths 2
Year Built 1926
Annual Tax Amount $1,279
Tax Year 2023
Lot Size 1.030 Acres
Lot Dimensions 150X300
Property Description
Over 2000 square feet on just over one acre. Spacious family home. 5 bedrooms, 2 new baths, newer windows, maple kitchen, all newer stainless appliances (brand new dishwasher), newer HVAC. Sitting on 1 acre in a quiet area, corner, dead end street. Very nice hardwood floors. New roof and gutters in 2019. New siding on the garage in 2019. Chimney tuck pointed in 2020. Great front porch. Koi pond. Electrical there for future hot tub. This home is a must see!
Location
State IL
Community Lake
Zoning SINGL
Rooms
Basement Full
Interior
Interior Features Replacement Windows, Pantry, Workshop Area (Interior), Plaster, First Floor Bedroom
Heating Natural Gas, Forced Air
Cooling Central Air
Fireplaces Number 1
Fireplaces Type Gas Starter
Fireplace Y
Appliance Range, Microwave, Dishwasher, Refrigerator, Washer, Dryer
Exterior
Exterior Feature Workshop, Deck
Parking Features Detached
Garage Spaces 2.0
Community Features Workshop Area
View Y/N true
Roof Type Asphalt
Building
Lot Description Pond(s)
Story 2 Stories
Foundation Block
Sewer Public Sewer
Water Public
New Construction false
Schools
Elementary Schools Southwest
Middle Schools Northridge
School District 118, 118, 118
Others
Special Listing Condition None
Read Less
© 2024 Listings courtesy of MRED as distributed by MLS GRID. All Rights Reserved.
Bought with Kelly McMasters • RE/MAX ULTIMATE
GET MORE INFORMATION




