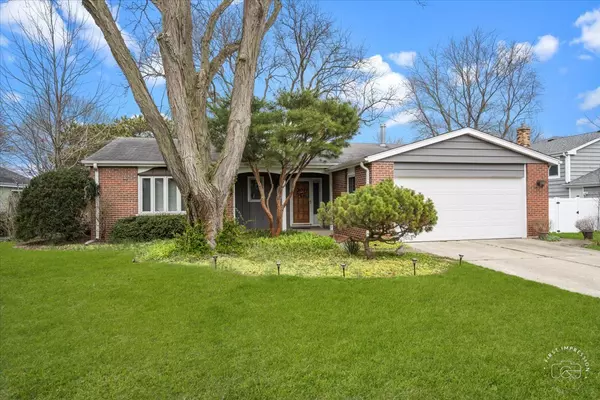For more information regarding the value of a property, please contact us for a free consultation.
1417 Willcrest Road Naperville, IL 60540
Want to know what your home might be worth? Contact us for a FREE valuation!

Our team is ready to help you sell your home for the highest possible price ASAP
Key Details
Sold Price $569,000
Property Type Single Family Home
Sub Type Detached Single
Listing Status Sold
Purchase Type For Sale
Square Footage 1,999 sqft
Price per Sqft $284
Subdivision Will-O-Way
MLS Listing ID 12023716
Sold Date 07/01/24
Style Ranch
Bedrooms 3
Full Baths 3
Year Built 1971
Annual Tax Amount $8,784
Tax Year 2022
Lot Dimensions 77X130
Property Description
Expanded and updated ranch in a close-to-town location in District 203 in Naperville! Two primary bedroom suites, 3 full baths (plus a rough-in bath in the basement). AirRoom did the custom expansion a number of years ago which included a new primary suite with a vaulted ceiling, fireplace and a private bath. The living area is an open design making for easy entertaining. The kitchen has been updated and is a great working space open to the dining room and to the family room. First-floor laundry/mudroom leads to the 2-car attached garage. The expansive basement offers great storage and some finished space. When the expansion was completed, AirRoom also upgraded the electric system and the dampers. The backyard is so private yard and an amazing and relaxing retreat with a Koi Pond water feature, covered decks and a patio. Minutes to shopping, the train, downtown Naperville, and the Riverwalk.
Location
State IL
County Dupage
Community Park
Rooms
Basement Full
Interior
Interior Features Vaulted/Cathedral Ceilings, Bar-Dry, Hardwood Floors, First Floor Bedroom, In-Law Arrangement, First Floor Laundry, First Floor Full Bath, Built-in Features, Walk-In Closet(s)
Heating Natural Gas, Forced Air
Cooling Central Air
Fireplaces Number 1
Fireplaces Type Gas Log, Gas Starter
Fireplace Y
Appliance Range, Dishwasher, Refrigerator, Washer, Dryer, Disposal, Stainless Steel Appliance(s)
Laundry In Unit
Exterior
Exterior Feature Deck, Patio
Parking Features Attached
Garage Spaces 2.0
View Y/N true
Roof Type Asphalt
Building
Lot Description Landscaped, Pond(s), Wooded, Mature Trees
Story 1 Story
Foundation Concrete Perimeter
Sewer Public Sewer
Water Lake Michigan
New Construction false
Schools
Elementary Schools Elmwood Elementary School
Middle Schools Lincoln Junior High School
High Schools Naperville Central High School
School District 203, 203, 203
Others
HOA Fee Include None
Ownership Fee Simple
Special Listing Condition None
Read Less
© 2024 Listings courtesy of MRED as distributed by MLS GRID. All Rights Reserved.
Bought with Ann deVane • john greene, Realtor
GET MORE INFORMATION




