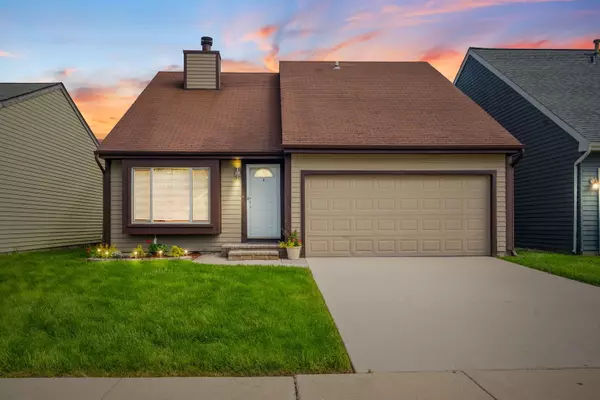For more information regarding the value of a property, please contact us for a free consultation.
Address not disclosed Richton Park, IL 60471
Want to know what your home might be worth? Contact us for a FREE valuation!

Our team is ready to help you sell your home for the highest possible price ASAP
Key Details
Sold Price $250,000
Property Type Single Family Home
Sub Type Detached Single
Listing Status Sold
Purchase Type For Sale
Square Footage 1,650 sqft
Price per Sqft $151
Subdivision Lincoln Crossing
MLS Listing ID 12059122
Sold Date 06/28/24
Bedrooms 4
Full Baths 2
Year Built 1985
Annual Tax Amount $6,904
Tax Year 2021
Lot Dimensions 45 X 92 X 45 X 92
Property Description
ABSOLUTELY AMAZING 4 BEDROOM 2 BATH 2 CAR GARAGE 2 STORY HOUSE. READY TO MOVE-IN, Village Inspection completed and CERTIFICATE OF OCCUPANCY obtained. Main level bedroom and full bathroom. Loads of updates and improvements, new appliances, fixtures, and Cedar Rustic fence. Cathedral ceilings and fireplace in living room. Ample storage throughout. In award winning highly ranked Southland College Prep School District. Conveniently located minutes to expressway, shopping, restaurants, Metra, and more. Property is in exceptional condition, but being sold AS-IS (passed Village Inspection). Seller to provided Home Warranty for 13 months. Property have been with Home Warranty for over 10 years. Get it before it is gone.
Location
State IL
County Cook
Rooms
Basement Partial
Interior
Interior Features Vaulted/Cathedral Ceilings, Hardwood Floors, First Floor Bedroom, First Floor Laundry, First Floor Full Bath, Walk-In Closet(s), Some Carpeting, Some Window Treatment, Some Wood Floors, Drapes/Blinds
Heating Natural Gas
Cooling Central Air
Fireplaces Number 1
Fireplaces Type Wood Burning, Includes Accessories
Fireplace Y
Appliance Range, Dishwasher, Refrigerator, Washer, Dryer, Stainless Steel Appliance(s), Gas Oven, Range Hood
Laundry Gas Dryer Hookup, In Unit
Exterior
Exterior Feature Deck
Parking Features Attached
Garage Spaces 2.0
View Y/N true
Roof Type Asphalt
Building
Lot Description Fenced Yard, Backs to Public GRND, Sidewalks, Streetlights, Wood Fence
Story 2 Stories
Water Public
New Construction false
Schools
High Schools Fine Arts And Communications Cam
School District 162, 162, 227
Others
HOA Fee Include None
Ownership Fee Simple
Special Listing Condition Home Warranty
Read Less
© 2024 Listings courtesy of MRED as distributed by MLS GRID. All Rights Reserved.
Bought with Cherise Baggett • Keller Williams Experience
GET MORE INFORMATION




