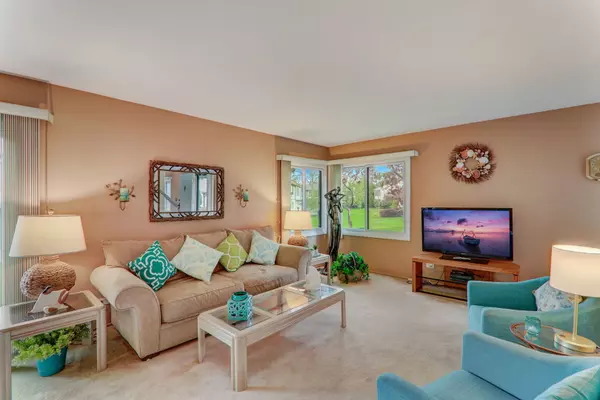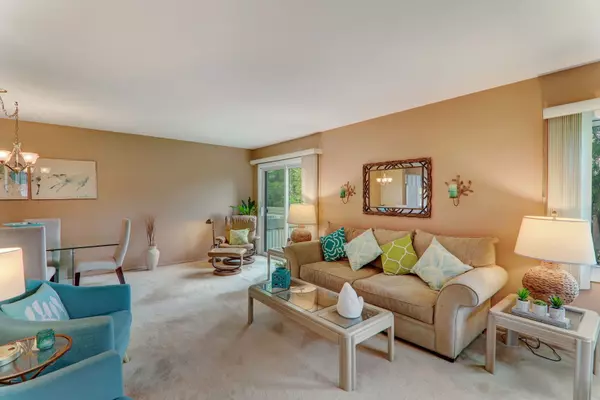For more information regarding the value of a property, please contact us for a free consultation.
105 Ginger Court Rolling Meadows, IL 60008
Want to know what your home might be worth? Contact us for a FREE valuation!

Our team is ready to help you sell your home for the highest possible price ASAP
Key Details
Sold Price $350,000
Property Type Townhouse
Sub Type Townhouse-2 Story
Listing Status Sold
Purchase Type For Sale
Square Footage 1,661 sqft
Price per Sqft $210
Subdivision Meadow Edge
MLS Listing ID 12025110
Sold Date 06/28/24
Bedrooms 3
Full Baths 2
Half Baths 1
HOA Fees $287/mo
Year Built 1978
Annual Tax Amount $4,337
Tax Year 2022
Lot Dimensions 94.83X35.95X64.83X33.72X20.58
Property Description
Discover this delightful and meticulously kept townhome in a sought-after area! This contemporary style home features 3 bedrooms, 2.5 baths, and a generous 1660 square feet of living space. The family room features a soaring vaulted ceiling, built-in bookshelves, a welcoming fireplace, and sliding doors that open to the front porch. The kitchen has been updated with contemporary appliances, white cabinetry, and plenty of counter space. The full, finished basement offers ample space for a recreation room, home office or workshop, and a large laundry area with a shower, washer and dryer, utility sink and plenty of storage space. The partially fenced semi-private yard is ideal for outdoor gatherings. With an attached garage you never need to worry about parking. Nestled in a community with a clubhouse and swimming pool, you have plenty of amenities to enjoy. Proximity to shopping centers and main thoroughfares makes for easy commuting. With top-rated local schools close by, this residence is an excellent choice for families. Seller is offering a one year home warranty to buyer. Experience the comfort and charm of this townhome - schedule your visit now! Offer deadline Thursday 5/16 @ 4pm
Location
State IL
County Cook
Rooms
Basement Full
Interior
Interior Features Vaulted/Cathedral Ceilings, Wood Laminate Floors, Laundry Hook-Up in Unit, Storage, Walk-In Closet(s), Bookcases, Some Storm Doors, Some Wall-To-Wall Cp, Workshop Area (Interior)
Heating Natural Gas
Cooling Central Air
Fireplaces Number 1
Fireplaces Type Gas Log, Gas Starter
Fireplace Y
Appliance Range, Microwave, Dishwasher, Refrigerator, Washer, Dryer, Electric Oven
Laundry In Unit, Sink
Exterior
Exterior Feature Porch, Storms/Screens, End Unit
Parking Features Attached
Garage Spaces 1.0
Community Features Pool, Clubhouse, In Ground Pool
View Y/N true
Roof Type Asphalt
Building
Lot Description Cul-De-Sac, Irregular Lot, Partial Fencing, Wood Fence
Foundation Concrete Perimeter
Sewer Public Sewer
Water Public
New Construction false
Schools
Elementary Schools Central Road Elementary School
Middle Schools Plum Grove Junior High School
High Schools Wm Fremd High School
School District 15, 15, 211
Others
Pets Allowed Cats OK, Dogs OK, Number Limit
HOA Fee Include Clubhouse,Pool,Exterior Maintenance,Lawn Care,Scavenger,Snow Removal
Ownership Fee Simple w/ HO Assn.
Special Listing Condition None
Read Less
© 2025 Listings courtesy of MRED as distributed by MLS GRID. All Rights Reserved.
Bought with Jen Ortman • Berkshire Hathaway HomeServices Starck Real Estate



