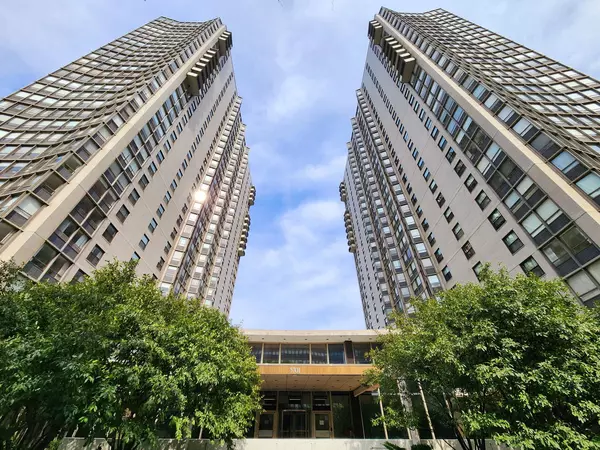For more information regarding the value of a property, please contact us for a free consultation.
5701 N Sheridan Road #19T Chicago, IL 60660
Want to know what your home might be worth? Contact us for a FREE valuation!

Our team is ready to help you sell your home for the highest possible price ASAP
Key Details
Sold Price $365,000
Property Type Condo
Sub Type Condo
Listing Status Sold
Purchase Type For Sale
Square Footage 1,250 sqft
Price per Sqft $292
Subdivision Hollywood Towers
MLS Listing ID 12069275
Sold Date 06/27/24
Bedrooms 2
Full Baths 2
HOA Fees $629/mo
Year Built 1963
Annual Tax Amount $4,344
Tax Year 2022
Lot Dimensions COMMON
Property Description
Experience lakefront luxury living at Hollywood Towers with this recently updated corner 2 bed 2 bath condo boasting stunning city and lake views. This sunny and spacious unit features gleaming newly refinished brazilian cherry hardwood floors throughout and an open kitchen with with top-of-the-line appliances. The spa like bathrooms were both updated in 2020 with custom tile, lighting, and fixtures throughout. Step out onto your very own private balcony with spectacular views of the lake, beach, & city. Hollywood Towers is well-managed full amenity building featuring 24 hr door staff, a pool and sundeck, party room, workout room, laundry room, on site management, and valet parking for guests. HOA fees include high end Xfinity internet and cable with HBO and Showtime. Assigned storage locker included. Investor friendly with mainly owners and no rental cap. On site heated garage parking available for $190/mo. Amazing Edgewater location is steps from multiple beaches, lakefront biking/jogging trails, grocery stores, restaurants & entertainment, and the Andersonville strip. Matterport 3D tour available by clicking on the virtual tour link. Don't miss out on the opportunity to call this exquisite property your new home!
Location
State IL
County Cook
Rooms
Basement None
Interior
Interior Features Hardwood Floors, Storage, Built-in Features, Drapes/Blinds
Heating Natural Gas, Radiator(s)
Cooling Central Air
Fireplace N
Appliance Range, Microwave, Dishwasher, Refrigerator, Stainless Steel Appliance(s)
Laundry Common Area
Exterior
Exterior Feature Balcony
Parking Features Attached
Garage Spaces 1.0
Community Features Bike Room/Bike Trails, Door Person, Coin Laundry, Elevator(s), Exercise Room, Storage, On Site Manager/Engineer, Party Room, Pool
View Y/N true
Building
Lot Description Water View
Sewer Public Sewer
Water Public
New Construction false
Schools
Elementary Schools Swift Elementary School Specialt
Middle Schools Swift Elementary School Specialt
High Schools Senn High School
School District 299, 299, 299
Others
Pets Allowed Cats OK
HOA Fee Include Heat,Air Conditioning,Water,Gas,Insurance,Security,Doorman,TV/Cable,Exterior Maintenance,Lawn Care,Scavenger,Snow Removal,Internet
Ownership Condo
Special Listing Condition None
Read Less
© 2024 Listings courtesy of MRED as distributed by MLS GRID. All Rights Reserved.
Bought with Matt Laricy • Americorp, Ltd
GET MORE INFORMATION




