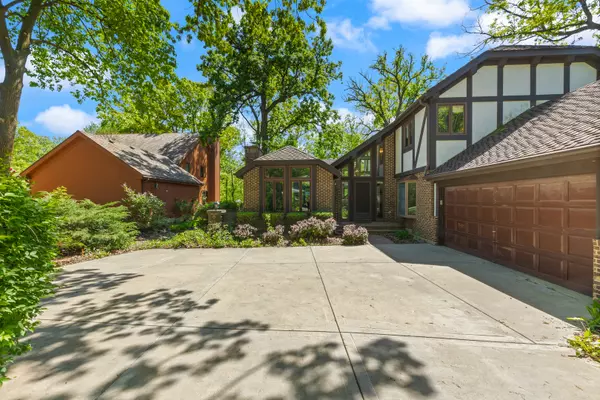For more information regarding the value of a property, please contact us for a free consultation.
4803 Woodcliff Court Rolling Meadows, IL 60008
Want to know what your home might be worth? Contact us for a FREE valuation!

Our team is ready to help you sell your home for the highest possible price ASAP
Key Details
Sold Price $565,000
Property Type Single Family Home
Sub Type Detached Single
Listing Status Sold
Purchase Type For Sale
Square Footage 2,019 sqft
Price per Sqft $279
MLS Listing ID 12035983
Sold Date 06/21/24
Style Tudor
Bedrooms 4
Full Baths 2
Half Baths 1
Year Built 1982
Annual Tax Amount $10,286
Tax Year 2022
Lot Dimensions 71X200X58X200
Property Description
Rarely found custom 4 bedroom/2.1 bath home on an amazing 200' deep wooded lot. Stunning views from every window (and there are many!) The first floor offers a large living room with a fireplace, cathedral ceilings, floor to ceiling windows on two sides: overlooking the back yard/woods, and the front yard. The separate dining room with beautiful bay window is conveniently located just off of the kitchen. Open concept kitchen has herb garden bay window, stainless steel appliances, granite countertops and attached granite table all overlooking the family room with fireplace, built-in bookcases and sliding glass doors out to the Trex deck and screened-in gazebo. First floor also boasts a powder room, 2 coat closets in the front foyer, as well as a door that takes you outside to the paver patio in the back yard. Don't miss the convenience of the first floor laundry/mud room off of the kitchen with pantry and another coat closet as you enter the home from the attached 2 car garage. Take in the architectural interest of more floor to ceiling windows as you go up the stairs to the second floor, with its 4 large bedrooms, including a primary suite with full bath and walk-in closet. The second full bath can also be found on the second floor. The high and dry basement, currently used as a gym and workshop, has great potential for more finished living space if you so desire. Don't miss this very special home. You won't find anything else like it!
Location
State IL
County Cook
Rooms
Basement Full
Interior
Interior Features Vaulted/Cathedral Ceilings, First Floor Laundry
Heating Natural Gas
Cooling Central Air
Fireplaces Number 2
Fireplaces Type Wood Burning
Fireplace Y
Appliance Range, Microwave, Dishwasher, Refrigerator, Washer, Dryer, Disposal
Exterior
Parking Features Attached
Garage Spaces 2.0
View Y/N true
Building
Story 2 Stories
Sewer Public Sewer
Water Lake Michigan
New Construction false
Schools
Elementary Schools Central Road Elementary School
Middle Schools Plum Grove Junior High School
High Schools Wm Fremd High School
School District 15, 15, 211
Others
HOA Fee Include None
Ownership Fee Simple
Special Listing Condition None
Read Less
© 2025 Listings courtesy of MRED as distributed by MLS GRID. All Rights Reserved.
Bought with Hakan Sahsivar • Homesmart Connect LLC



