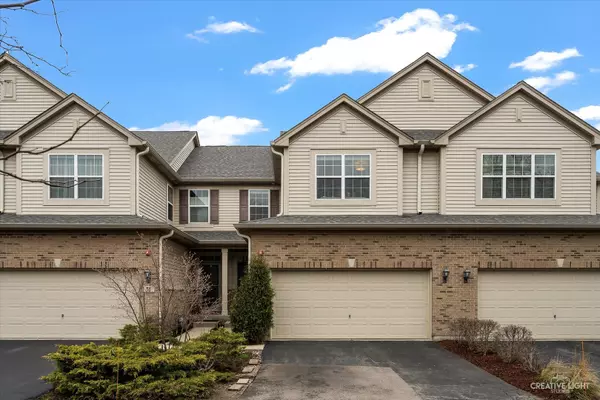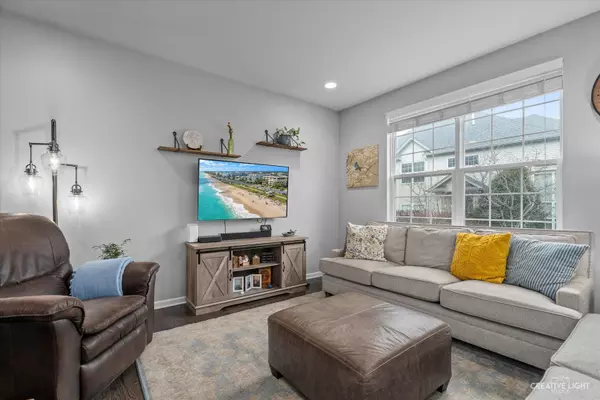For more information regarding the value of a property, please contact us for a free consultation.
35 Oak Creek Court North Aurora, IL 60542
Want to know what your home might be worth? Contact us for a FREE valuation!

Our team is ready to help you sell your home for the highest possible price ASAP
Key Details
Sold Price $355,000
Property Type Townhouse
Sub Type Townhouse-2 Story
Listing Status Sold
Purchase Type For Sale
Square Footage 1,927 sqft
Price per Sqft $184
Subdivision Oak Creek
MLS Listing ID 12014242
Sold Date 06/21/24
Bedrooms 3
Full Baths 2
Half Baths 1
HOA Fees $315/mo
Year Built 2015
Annual Tax Amount $6,915
Tax Year 2022
Lot Dimensions 31X114X30X115
Property Description
Looking for an updated home without the hassle of new construction? 35 Oak Creek checks all the boxes! This 3 bedroom, 2.5 bath home was built in 2015 and is full of modern finishes and today's trends. Step inside the large entry and notice the gray tone hardwood throughout main level. Kitchen boasts the 42" white cabinets everyone loves - granite countertops, center island with pendant lighting and bar seating, stainless steel appliances, modern hardware, and walk in pantry. Dining space has patio doors that lead to greenspace for privacy and yard. Head upstairs to the master bedroom with vaulted ceilings, an ensuite with dual vanity, separate shower and soaker tub and large walk in closet. 2 more nice sized bedrooms, 2nd full bathroom and the oversized laundry room complete the 2nd level. The basement is well laid out and currently functions as additional living space! Finish it and add a bathroom if you'd like - it's roughed in! You can't beat the location-just 3 minutes from I-88, restaurants, retail and schools. New roof 2023. Home is meticulous. Come see today! *** Ask agent about seller credit to cover SSA ***
Location
State IL
County Kane
Rooms
Basement Full
Interior
Interior Features Vaulted/Cathedral Ceilings, Hardwood Floors, Second Floor Laundry, Walk-In Closet(s)
Heating Natural Gas
Cooling Central Air
Fireplace N
Appliance Range, Microwave, Dishwasher, Refrigerator, Washer, Dryer, Disposal, Stainless Steel Appliance(s)
Laundry In Unit
Exterior
Exterior Feature Patio
Parking Features Attached
Garage Spaces 2.0
View Y/N true
Roof Type Asphalt
Building
Lot Description Landscaped
Foundation Concrete Perimeter
Sewer Public Sewer
Water Public
New Construction false
Schools
Middle Schools Herget Middle School
High Schools West Aurora High School
School District 129, 129, 129
Others
Pets Allowed Cats OK, Dogs OK
HOA Fee Include Insurance,Lawn Care,Snow Removal
Ownership Fee Simple w/ HO Assn.
Special Listing Condition None
Read Less
© 2024 Listings courtesy of MRED as distributed by MLS GRID. All Rights Reserved.
Bought with Kathryn Hoffman • Century 21 Circle
GET MORE INFORMATION




