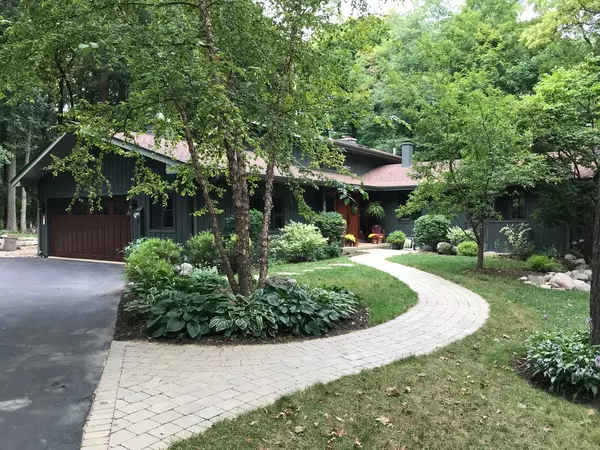For more information regarding the value of a property, please contact us for a free consultation.
4N154 Thornapple Road St. Charles, IL 60174
Want to know what your home might be worth? Contact us for a FREE valuation!

Our team is ready to help you sell your home for the highest possible price ASAP
Key Details
Sold Price $630,000
Property Type Single Family Home
Sub Type Detached Single
Listing Status Sold
Purchase Type For Sale
Square Footage 2,464 sqft
Price per Sqft $255
Subdivision Wild Rose
MLS Listing ID 12035167
Sold Date 06/21/24
Style Tri-Level
Bedrooms 4
Full Baths 2
Year Built 1973
Annual Tax Amount $8,784
Tax Year 2022
Lot Size 0.600 Acres
Lot Dimensions 120X219X120X231
Property Description
WOW! Welcome home to your private wooded retreat with all the city amenities close by! Wild Rose Elementary school down the street. Randall Road Shopping a short drive away. You couldn't ask for a better location. Meticulously maintained, this home has literally been redone from top to bottom. All new Hardwood floors installed by Floor O Pedics from Glen Ellyn in family room, living room and master bedroom, a new oak staircase and custom railings. Kitchen was renovated in 2023. All stainless steel appliances with eating area, newer Cardell soft close maple cabinets with marble backsplash, under and over cabinet lighting. Solid surface countertops with integrated sink. Major electrical work redone with can lights through out the house. Major plumbing work done including bathrooms remodeled down to studs with Travertine tile, Kohler fixtures including cast iron Porcelain tub and high rise cabinets and toilets. Tear off Roof was replaced in 2020 along with soffit vents. New Marvin windows installed in 2007 along with Anderson Patio Door. It features 2 wood burning Fireplaces in living room and family room. The garage is like having an extra room with epoxy flooring, bead board, freshly painted, new lighting and an electric heater, TV hookup and a separate electrical panel. The private yard is the best with professional landscaping, a large custom 10x12 Wood shed with loft, and a cool Tiki hut built around the trees for outdoor gatherings. A complete list of all the improvements and updates available upon request.
Location
State IL
County Kane
Community Street Paved
Rooms
Basement Full
Interior
Interior Features Hardwood Floors
Heating Natural Gas
Cooling Central Air
Fireplaces Number 2
Fireplaces Type Wood Burning
Fireplace Y
Appliance Range, Microwave, Dishwasher, Refrigerator, Washer, Dryer, Disposal, Stainless Steel Appliance(s), Water Softener Owned, Gas Oven
Laundry Gas Dryer Hookup
Exterior
Exterior Feature Balcony
Parking Features Attached
Garage Spaces 2.0
View Y/N true
Roof Type Asphalt
Building
Lot Description Wooded, Mature Trees
Story 1.5 Story
Foundation Concrete Perimeter
Sewer Public Sewer
Water Public
New Construction false
Schools
Elementary Schools Wild Rose Elementary School
Middle Schools Haines Middle School
High Schools St Charles North High School
School District 303, 303, 303
Others
HOA Fee Include None
Ownership Fee Simple
Special Listing Condition None
Read Less
© 2024 Listings courtesy of MRED as distributed by MLS GRID. All Rights Reserved.
Bought with Jody Sexton • @properties Christie's International Real Estate



