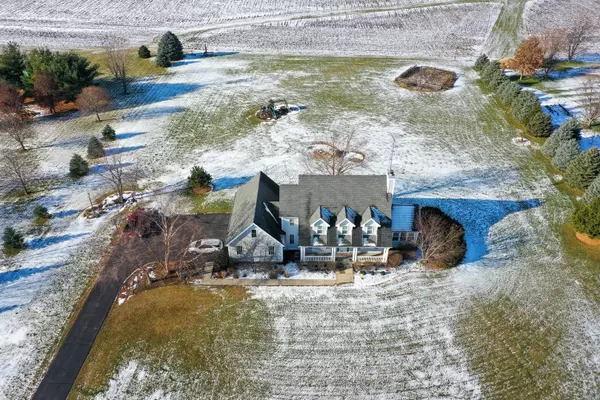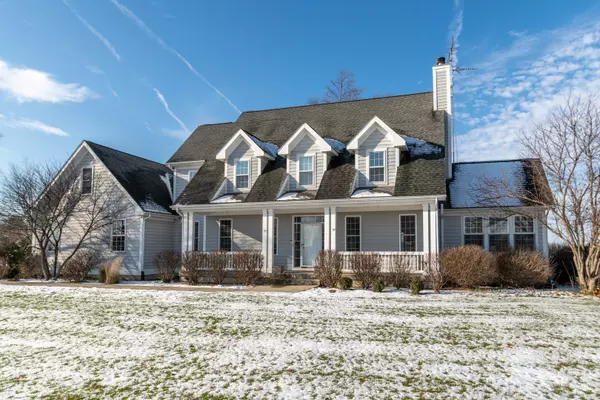For more information regarding the value of a property, please contact us for a free consultation.
1853 Quail Hollow Road Steward, IL 60553
Want to know what your home might be worth? Contact us for a FREE valuation!

Our team is ready to help you sell your home for the highest possible price ASAP
Key Details
Sold Price $422,500
Property Type Single Family Home
Sub Type Detached Single
Listing Status Sold
Purchase Type For Sale
Square Footage 2,225 sqft
Price per Sqft $189
MLS Listing ID 11940536
Sold Date 06/14/24
Style Cape Cod
Bedrooms 3
Full Baths 2
Half Baths 1
Year Built 2002
Annual Tax Amount $5,725
Tax Year 2022
Lot Size 2.550 Acres
Lot Dimensions 2.55
Property Description
Beautiful country setting!! Newer Trane Furnaces and AC's recently installed (2023), Radon system, water pressure tank, remodeled bathroom, flooring, fresh paint, and basement is partially finished, roughed in for a 3rd bath. This move in ready home boasts 3 bedrooms, 2.5 bath home located on 2.55 acres in a rural subdivision! Stunning stone fireplace, large kitchen, eat in area, pantry, large master bath, 8 x 11 Bonus room, (this can be used has a 4th bedroom) on the second floor, a large 12 x 36 floored attic for additional space, 14 x 15 4 season porch, and 3 car attached garage. Apx, 3 miles east of I-39, 40 minutes from Rockford, 25 minutes from DeKalb/Sycamore area. Steward Elementary & Rochelle Township High School.
Location
State IL
County Lee
Rooms
Basement Full
Interior
Interior Features Wood Laminate Floors, Vaulted/Cathedral Ceilings
Heating Forced Air
Cooling Central Air
Fireplaces Number 1
Fireplaces Type Double Sided, Wood Burning Stove, Gas Starter
Fireplace Y
Appliance Range, Microwave, Dishwasher, Refrigerator
Laundry Laundry Closet
Exterior
Parking Features Attached
Garage Spaces 3.0
View Y/N true
Roof Type Asphalt
Building
Story 2 Stories
Foundation Concrete Perimeter
Sewer Septic-Private
Water Private Well
New Construction false
Schools
School District 220, 220, 212
Others
HOA Fee Include None
Ownership Fee Simple
Special Listing Condition None
Read Less
© 2024 Listings courtesy of MRED as distributed by MLS GRID. All Rights Reserved.
Bought with Trent Taylor • Taylored Realty



