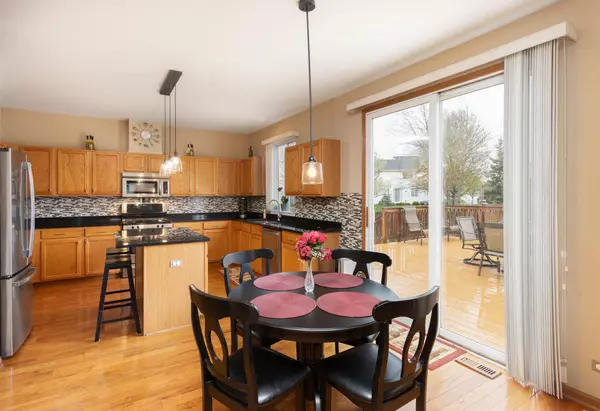For more information regarding the value of a property, please contact us for a free consultation.
5970 Lucerne Lane Lake In The Hills, IL 60156
Want to know what your home might be worth? Contact us for a FREE valuation!

Our team is ready to help you sell your home for the highest possible price ASAP
Key Details
Sold Price $490,000
Property Type Single Family Home
Sub Type Detached Single
Listing Status Sold
Purchase Type For Sale
Square Footage 2,932 sqft
Price per Sqft $167
Subdivision Meadowbrook
MLS Listing ID 12035600
Sold Date 06/12/24
Style Traditional
Bedrooms 5
Full Baths 2
Half Baths 1
Year Built 2003
Annual Tax Amount $8,832
Tax Year 2022
Lot Size 0.274 Acres
Lot Dimensions 80 X 159 X 68 X 143
Property Description
The perfect home for large gatherings. Over 4100 square feet of living space in this gorgeous home. A huge 40' x 36' deck off the kitchen, with large oval above ground pool with an additional surrounding deck and outdoor shower. The first floor features a large kitchen with new granite, an expanded family room with a fireplace, a fifth bedroom, a dining room, and a formal two-story living room. The newly finished basement will be the envy of all who visit; game room, rec room, office, and ample storage. The second story with newer carpet and hardwood on the landing includes four well-sized bedrooms; master with en suite, dual sink, huge soaker tub, and double shower. The second bedroom has an entrance to the hall bath. Three-car garage with side apron for additional parking. The fenced backyard, shed and exquisite landscaping make this home a show-stopper.
Location
State IL
County Mchenry
Community Park, Sidewalks, Street Lights, Street Paved
Rooms
Basement Full
Interior
Interior Features Vaulted/Cathedral Ceilings, Hardwood Floors, Ceilings - 9 Foot, Open Floorplan
Heating Natural Gas, Forced Air
Cooling Central Air
Fireplaces Number 1
Fireplaces Type Wood Burning, Gas Starter
Fireplace Y
Appliance Range, Microwave, Dishwasher, Refrigerator, Washer, Dryer, Disposal, Stainless Steel Appliance(s)
Exterior
Exterior Feature Deck, Above Ground Pool
Parking Features Attached
Garage Spaces 3.0
Pool above ground pool
View Y/N true
Roof Type Asphalt
Building
Lot Description Fenced Yard
Story 2 Stories
Sewer Public Sewer
Water Public
New Construction false
Schools
Elementary Schools Chesak Elementary School
Middle Schools Marlowe Middle School
High Schools Huntley High School
School District 158, 158, 158
Others
HOA Fee Include None
Ownership Fee Simple
Special Listing Condition None
Read Less
© 2024 Listings courtesy of MRED as distributed by MLS GRID. All Rights Reserved.
Bought with Will Littaua • Baird & Warner
GET MORE INFORMATION




