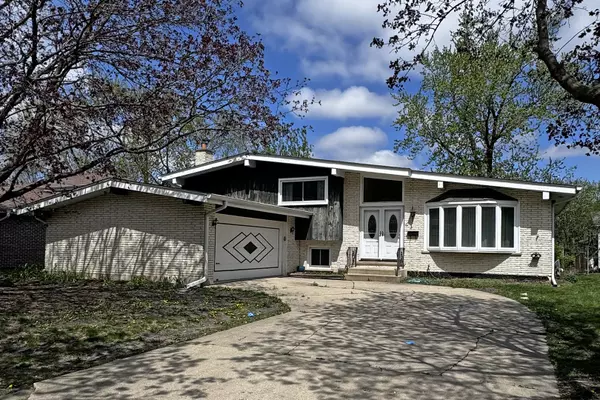For more information regarding the value of a property, please contact us for a free consultation.
2120 Walnut Avenue Hanover Park, IL 60133
Want to know what your home might be worth? Contact us for a FREE valuation!

Our team is ready to help you sell your home for the highest possible price ASAP
Key Details
Sold Price $355,000
Property Type Single Family Home
Sub Type Detached Single
Listing Status Sold
Purchase Type For Sale
Square Footage 1,600 sqft
Price per Sqft $221
MLS Listing ID 12054712
Sold Date 06/07/24
Style Quad Level,Tri-Level
Bedrooms 3
Full Baths 2
Year Built 1972
Annual Tax Amount $6,362
Tax Year 2022
Lot Dimensions 72 X 133
Property Description
This remarkable home boasts abundant natural light and an impressive open layout. Upon entry through the exquisite front double doors, you are greeted by a spacious living area adorned with a vaulted ceiling and an expansive bow window. Moving thru the living room you'll see the dining area, which in turn leads to the well-appointed kitchen. The kitchen offers exceptional cabinetry, granite countertops, and stainless steel appliances. Descend the stairs to the spacious family room, a 2nd full bath and a sliding glass door opening onto a private concrete patio. The great sub-basement offers ample storage space, a laundry area and a utility sink. Upstairs, three generously sized bedrooms with ample closet space await, alongside the second full bathroom. Enjoy your spacious fenced backyard and the convenience of a 2+ car side-load garage. Hurry by today!
Location
State IL
County Cook
Community Park
Rooms
Basement Walkout
Interior
Interior Features Vaulted/Cathedral Ceilings, Hardwood Floors, Wood Laminate Floors
Heating Natural Gas, Forced Air
Cooling Central Air
Fireplace N
Appliance Range, Microwave, Dishwasher, Refrigerator, Washer, Dryer, Disposal
Laundry Sink
Exterior
Exterior Feature Patio
Parking Features Attached
Garage Spaces 2.0
View Y/N true
Roof Type Asphalt
Building
Lot Description Fenced Yard
Story Split Level w/ Sub
Foundation Concrete Perimeter
Sewer Public Sewer
Water Lake Michigan
New Construction false
Schools
Elementary Schools Laurel Hill Elementary School
Middle Schools Tefft Middle School
High Schools Bartlett High School
School District 46, 46, 46
Others
HOA Fee Include None
Ownership Fee Simple
Special Listing Condition None
Read Less
© 2024 Listings courtesy of MRED as distributed by MLS GRID. All Rights Reserved.
Bought with Joseph DeFrancesco • Dapper Crown



