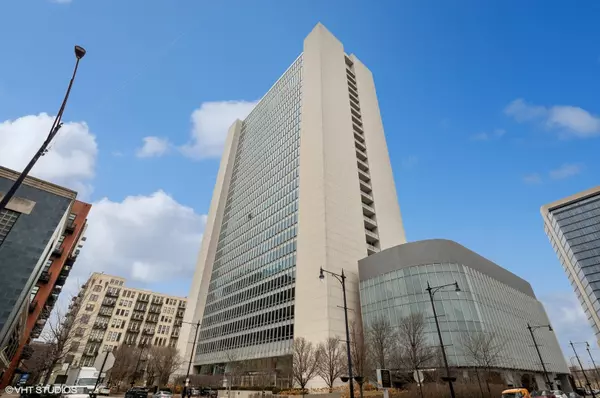For more information regarding the value of a property, please contact us for a free consultation.
500 W Superior Street #801 Chicago, IL 60654
Want to know what your home might be worth? Contact us for a FREE valuation!

Our team is ready to help you sell your home for the highest possible price ASAP
Key Details
Sold Price $435,000
Property Type Condo
Sub Type Condo,High Rise (7+ Stories)
Listing Status Sold
Purchase Type For Sale
Square Footage 1,309 sqft
Price per Sqft $332
Subdivision Montgomery
MLS Listing ID 11956566
Sold Date 06/07/24
Bedrooms 2
Full Baths 2
Half Baths 1
HOA Fees $1,305/mo
Year Built 1972
Annual Tax Amount $11,270
Tax Year 2022
Lot Dimensions COMMON
Property Description
Located in desirable River North where style meets appeal! An impressive open floor plan welcomes you home with an abundance of natural light and access to a private balcony with views of historic buildings and "The Spirit of Progress" statue. The kitchen features a breakfast/service bar, generous cabinetry, granite counters and plenty of usable work space plus a separate alcove with built ins for coffee/wine bar service. The primary suite highlights a huge walk in closet with built in shelving, a private full bath with separate shower AND tub, double sinks and granite counters. The second bedroom is perfect for guests, with it's own private full bath! Plus this floor plan offers another half bath and a versatile office area expanding your work from home options. This all inclusive condo offers a state of the art exercise room, rooftop deck plus a beautiful ground level patio area for summertime entertaining and enjoyment. Enjoy a worry free lifestyle with 24 hour maintenance service, management services and doorman. The monthly HOA includes heat, water, air conditioning, cable and Wi-Fi. Be amazed with the included, deeded garage space...heated and designed to impress! Additional features include 2 zoned heating, full sized front load washer and dryer, beautiful hardwood floors and an abundance of closets. Come embrace this opportunity where everyone has their happy place!
Location
State IL
County Cook
Rooms
Basement None
Interior
Interior Features Hardwood Floors, Laundry Hook-Up in Unit, Storage
Heating Sep Heating Systems - 2+, Zoned
Cooling Central Air, Zoned
Fireplace N
Appliance Range, Microwave, Dishwasher, Refrigerator, Freezer, Washer, Dryer, Disposal
Laundry In Unit, Laundry Closet
Exterior
Exterior Feature Balcony, Roof Deck, Dog Run, Storms/Screens, Outdoor Grill
Parking Features Attached
Garage Spaces 1.0
Community Features Door Person, Elevator(s), Exercise Room, Storage, Health Club, On Site Manager/Engineer, Party Room, Sundeck, Receiving Room, Restaurant, Service Elevator(s), Valet/Cleaner
View Y/N true
Roof Type Rubber,Tar and Gravel
Building
Sewer Public Sewer
Water Lake Michigan
New Construction false
Schools
Elementary Schools Ogden Elementary
Middle Schools Ogden Elementary
High Schools Wells Community Academy Senior H
School District 299, 299, 299
Others
Pets Allowed Cats OK, Dogs OK
HOA Fee Include Heat,Air Conditioning,Water,Parking,Insurance,Security,Doorman,TV/Cable,Exercise Facilities,Exterior Maintenance,Lawn Care,Scavenger,Snow Removal
Ownership Condo
Special Listing Condition List Broker Must Accompany, Corporate Relo
Read Less
© 2024 Listings courtesy of MRED as distributed by MLS GRID. All Rights Reserved.
Bought with Mario Greco • Compass
GET MORE INFORMATION




