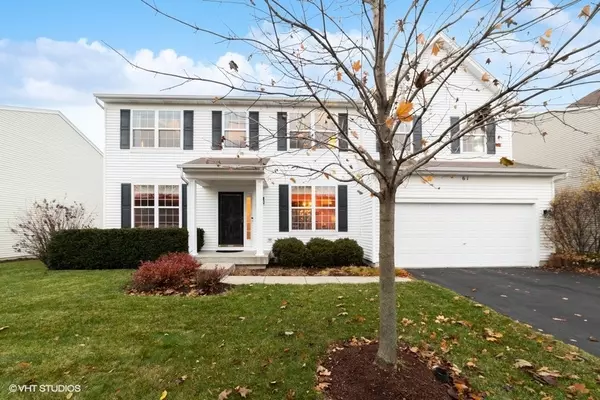For more information regarding the value of a property, please contact us for a free consultation.
61 Brentwood Drive Gilberts, IL 60136
Want to know what your home might be worth? Contact us for a FREE valuation!

Our team is ready to help you sell your home for the highest possible price ASAP
Key Details
Sold Price $430,000
Property Type Single Family Home
Sub Type Detached Single
Listing Status Sold
Purchase Type For Sale
Square Footage 3,106 sqft
Price per Sqft $138
Subdivision Timber Trails
MLS Listing ID 12045852
Sold Date 06/05/24
Bedrooms 4
Full Baths 2
Half Baths 1
HOA Fees $30/ann
Year Built 2003
Annual Tax Amount $10,015
Tax Year 2022
Lot Dimensions 70X130
Property Description
3100 Square Feet of living...PLUS an unfinished ENGLISH (lookout) basement! This fantastic floorplan includes large walk-in closets in all bedrooms and a 20x14 upstairs bonus room (excellent flex space - great for kids playroom, homework space or home office). The enormous vaulted master suite with lux bath offers a double sink vanity, soaking tub, separate shower & an amazingly HUGE walk-in closet! The main-floor features both a separate formal living and dining room, a 21x19 family room (window-filled) and a gourmet eat-in kitchen with open table space, center island, pantry, 42-inch cabinetry, & slider to the newer premium 20x16 Trex deck. You'll love the expansive main-floor laundry/mud room complete with a utility sink, built-in cabs, closet, & a window - located just in from the over-sized deep insulated garage. The English basement was perfectly planned for finishing -- roughed-in for bathroom, large storage space, & an enormous open space with above-grade windows - perfect for a rec room/area. Additional features include the Ring doorbell, built-in speakers in the Family Room, added windows throughout (with builder), hanging storage in garage, & more! Conveniently located in popular Timber Trails - near Randall Road, I90, across from Burnidge Forest Preserve, and minutes from the Big Timber Metra Station. . Immaculate in and out...move right in!
Location
State IL
County Kane
Rooms
Basement Full, English
Interior
Interior Features Vaulted/Cathedral Ceilings, First Floor Laundry, Walk-In Closet(s), Center Hall Plan, Separate Dining Room, Some Wall-To-Wall Cp
Heating Natural Gas, Forced Air
Cooling Central Air
Fireplace N
Appliance Range, Microwave, Dishwasher, Refrigerator, Washer, Dryer, Disposal
Laundry Gas Dryer Hookup, In Unit, Sink
Exterior
Exterior Feature Deck
Parking Features Attached
Garage Spaces 2.0
View Y/N true
Roof Type Asphalt
Building
Story 2 Stories
Sewer Public Sewer
Water Public
New Construction false
Schools
School District 300, 300, 300
Others
HOA Fee Include None
Ownership Fee Simple
Special Listing Condition None
Read Less
© 2024 Listings courtesy of MRED as distributed by MLS GRID. All Rights Reserved.
Bought with Tina Grzeca • CENTURY 21 New Heritage
GET MORE INFORMATION




