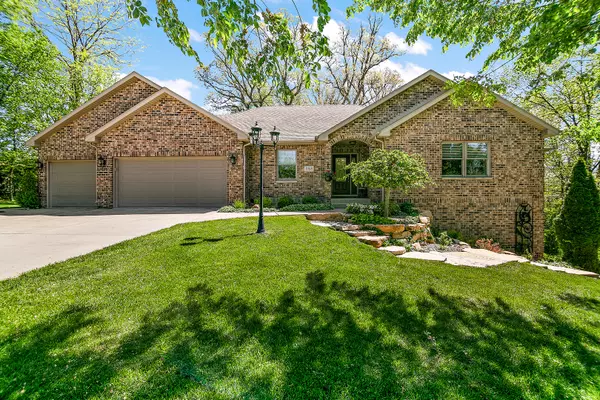For more information regarding the value of a property, please contact us for a free consultation.
1768 Indian Trail Kankakee, IL 60901
Want to know what your home might be worth? Contact us for a FREE valuation!

Our team is ready to help you sell your home for the highest possible price ASAP
Key Details
Sold Price $575,000
Property Type Single Family Home
Sub Type Detached Single
Listing Status Sold
Purchase Type For Sale
Square Footage 4,560 sqft
Price per Sqft $126
Subdivision River Crossing
MLS Listing ID 12043127
Sold Date 06/05/24
Style Walk-Out Ranch
Bedrooms 4
Full Baths 3
Half Baths 1
Year Built 2013
Annual Tax Amount $10,034
Tax Year 2022
Lot Dimensions 41605
Property Description
Nestled below the trees canopy, surrounded by a peace that only nature can provide is your serene retreat in the sought-after River Crossing subdivision of Limestone! This pristine walkout ranch offers the perfect blend of luxury and functionality, with the option for related living. With 4-5 bedrooms and 3.5 baths, including a master suite and secondary master suite, this home provides ample space for comfortable living. The inviting living room features a coffered ceiling, a stunning brick fireplace, and hardwood floors, creating a warm and welcoming atmosphere. The dinette area boasts sliders that lead to a covered back patio, offering breathtaking views of the surrounding landscape. The gourmet kitchen is a chef's dream, equipped with stainless steel appliances, custom maple cabinetry with granite tops, an island, and a walk-in pantry. The main level master suite boasts a luxurious bath with double sinks, a tiled shower, a freestanding tub, and a huge walk-in closet. French doors open to a spacious office, perfect for remote work or study. The lower level offers additional living space with a full kitchen featuring granite countertops, stainless steel appliances, and heated floors, as well as a second brick fireplace in the family room. Two generous-sized bedrooms, a full bath, and a full laundry room complete this level, with access outside to a covered patio. With a 3-car garage and proximity to hospitals, schools, and shopping, this home offers both convenience and luxury. Don't miss out on this exceptional opportunity-schedule your private showing today!
Location
State IL
County Kankakee
Zoning SINGL
Rooms
Basement Full
Interior
Interior Features Hardwood Floors, Heated Floors, First Floor Bedroom, In-Law Arrangement, First Floor Laundry, First Floor Full Bath, Walk-In Closet(s)
Heating Natural Gas, Forced Air
Cooling Central Air
Fireplaces Number 2
Fireplaces Type Wood Burning, Gas Starter
Fireplace Y
Appliance Range, Microwave, Dishwasher, Refrigerator, Washer, Dryer, Stainless Steel Appliance(s)
Laundry Multiple Locations, Sink
Exterior
Exterior Feature Patio, Porch, Fire Pit
Parking Features Attached
Garage Spaces 3.0
View Y/N true
Roof Type Asphalt
Building
Lot Description Wooded, Mature Trees
Story 1 Story
Foundation Concrete Perimeter
Sewer Septic-Private
Water Public
New Construction false
Schools
School District 2, 2, 2
Others
HOA Fee Include None
Ownership Fee Simple
Special Listing Condition None
Read Less
© 2024 Listings courtesy of MRED as distributed by MLS GRID. All Rights Reserved.
Bought with Michelle Arseneau • Coldwell Banker Realty
GET MORE INFORMATION




