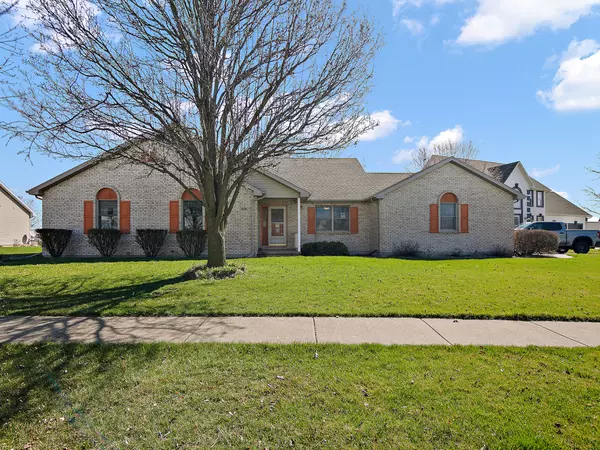For more information regarding the value of a property, please contact us for a free consultation.
1426 Hunters Run Drive Bourbonnais, IL 60914
Want to know what your home might be worth? Contact us for a FREE valuation!

Our team is ready to help you sell your home for the highest possible price ASAP
Key Details
Sold Price $299,000
Property Type Single Family Home
Sub Type Detached Single
Listing Status Sold
Purchase Type For Sale
Square Footage 1,824 sqft
Price per Sqft $163
Subdivision Hunters Run
MLS Listing ID 12006972
Sold Date 06/05/24
Style Ranch
Bedrooms 3
Full Baths 2
Year Built 1994
Annual Tax Amount $6,289
Tax Year 2022
Lot Dimensions 56.58X121.94X148.10X5X162.96
Property Description
Spacious 3 BR 2 BA ranch with full basement in Hunters Run Subd. ~ Front entry foyer with ceramic tile, 6x10, greets you & opens to the Lg living rm with vaulted ceilings, skylights & gas log fireplace ~ New LVT flooring in living rm, dining rm & kitchen, w/5 yr transferrable warranty ~ Eat-in kitchen offers dining table space & breakfast bar, granite counter tops, newer sliding patio doors w/self-contained blinds lead to back deck ~ Separate dining room currently used for home office ~ Main bedroom has private bath with whirlpool tub & separate shower, double sink vanity ~ All bedrooms w/new carpeting ~ 6-panel solid wood doors ~ Most rooms on first floor freshly painted ~ Bsmt partially finished w/family room plus lg unfinished area for storage or could be finished for more living space -- great workout area!! ~ HE Furnace & Central Air 6-7 yrs old ~ HWH 50 gal gas ~ Roof 5-6 yr, tearoff w/ 30 yr shingles ~ Lg backyard has deck & vinyl fencing by Osterhof - 1 yr Choice Home Warranty provided by seller - Contingent on seller finding suitable housing
Location
State IL
County Kankakee
Community Park, Curbs, Sidewalks, Street Lights, Street Paved
Zoning SINGL
Rooms
Basement Full
Interior
Interior Features Vaulted/Cathedral Ceilings, Skylight(s), Wood Laminate Floors, First Floor Bedroom, First Floor Laundry, First Floor Full Bath, Some Carpeting, Granite Counters
Heating Natural Gas, Forced Air
Cooling Central Air
Fireplaces Number 1
Fireplaces Type Gas Log
Fireplace Y
Appliance Range, Dishwasher, Refrigerator, Washer, Dryer
Exterior
Parking Features Attached
Garage Spaces 2.0
View Y/N true
Roof Type Asphalt
Building
Lot Description Corner Lot, Fenced Yard
Story 1 Story
Sewer Public Sewer
Water Public
New Construction false
Schools
School District 258, 258, 307
Others
HOA Fee Include None
Ownership Fee Simple
Special Listing Condition Home Warranty
Read Less
© 2024 Listings courtesy of MRED as distributed by MLS GRID. All Rights Reserved.
Bought with Anna Milton • LaMore Realty
GET MORE INFORMATION




