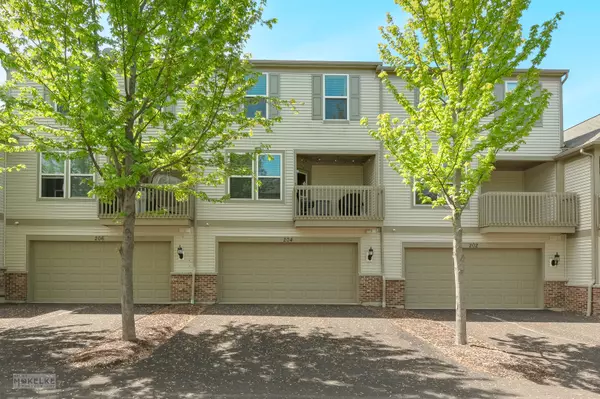For more information regarding the value of a property, please contact us for a free consultation.
204 Devoe Drive Oswego, IL 60543
Want to know what your home might be worth? Contact us for a FREE valuation!

Our team is ready to help you sell your home for the highest possible price ASAP
Key Details
Sold Price $333,300
Property Type Townhouse
Sub Type T3-Townhouse 3+ Stories
Listing Status Sold
Purchase Type For Sale
Square Footage 1,980 sqft
Price per Sqft $168
Subdivision Prescott Mill
MLS Listing ID 12050889
Sold Date 06/05/24
Bedrooms 3
Full Baths 2
Half Baths 1
HOA Fees $195/mo
Year Built 2008
Annual Tax Amount $6,003
Tax Year 2022
Lot Dimensions 21X73X22X73
Property Description
Great opportunity for an excellent townhome with water view in the highly sought after Prescott Mill neighborhood of Oswego! This Model offers 3 bedrooms, 2 1/2 baths, plus additional den/family room and 2 cars attached Garage. It has a wonderful, open-airy feel, thanks to the the vaulted-cathedral ceilings, large windows, contemporary color palette and updated fixtures. Centrally located kitchen has hardwood floors, stainless steel appliances, new farm sink, and has a connected feel to the family room, dining room, laundry room, and back deck. Master-suite is spacious, with an ample sized, walk-in closet, and great recently updated bathroom. The basement is currently set up as a Den/family room, versatile enough to be a great office or rec-room. Great price, top-rated schools, and an excellent location thanks to the seamless network of roads, highways, trains, etc. Improvements: water Heater apx 1 year old, Kitchen Appliances except dishwasher 5 years, master bathroom updated 1 year ago, Carpet is Brand New, Basement floors 3 years old. washer & Dryer 3 years old.
Location
State IL
County Kendall
Rooms
Basement Partial, English
Interior
Interior Features Vaulted/Cathedral Ceilings, Hardwood Floors, First Floor Laundry
Heating Natural Gas, Forced Air
Cooling Central Air
Fireplace Y
Appliance Range, Microwave, Dishwasher, Refrigerator, Washer, Dryer, Disposal, Stainless Steel Appliance(s)
Exterior
Exterior Feature Balcony, Cable Access
Parking Features Attached
Garage Spaces 2.0
View Y/N true
Roof Type Asphalt
Building
Lot Description Common Grounds, Landscaped, Water View
Foundation Concrete Perimeter
Sewer Public Sewer
Water Public
New Construction false
Schools
Elementary Schools Grande Park Elementary School
Middle Schools Murphy Junior High School
High Schools Oswego East High School
School District 308, 308, 308
Others
Pets Allowed Cats OK, Dogs OK
HOA Fee Include Insurance,Exterior Maintenance,Lawn Care,Snow Removal
Ownership Fee Simple w/ HO Assn.
Special Listing Condition None
Read Less
© 2025 Listings courtesy of MRED as distributed by MLS GRID. All Rights Reserved.
Bought with Anita Saggar • Best U.S. Realty



