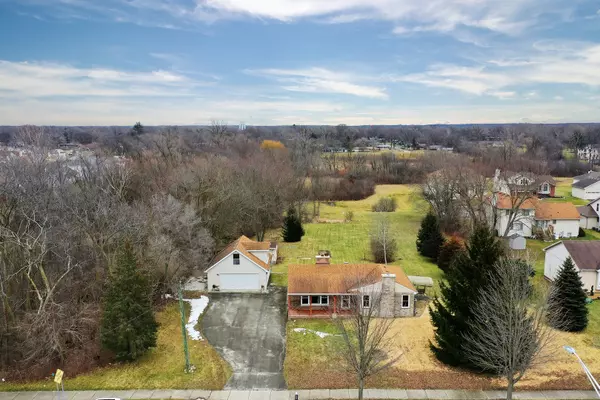For more information regarding the value of a property, please contact us for a free consultation.
22941 Richton Square Road Richton Park, IL 60471
Want to know what your home might be worth? Contact us for a FREE valuation!

Our team is ready to help you sell your home for the highest possible price ASAP
Key Details
Sold Price $193,000
Property Type Single Family Home
Sub Type Detached Single
Listing Status Sold
Purchase Type For Sale
Square Footage 1,500 sqft
Price per Sqft $128
MLS Listing ID 12020852
Sold Date 05/31/24
Style Ranch
Bedrooms 3
Full Baths 1
Year Built 1952
Annual Tax Amount $6,460
Tax Year 2021
Lot Size 0.844 Acres
Lot Dimensions 151.3X111.8X8.7X136X149.4X135.6X8X111.3
Property Description
Sellers Ready For Their Next Chapter & Says SELL! Nothing To Do But Move In; Passed Village Inspection, Furnace Certified & All Other Passed Inspections! A Property Like This Is Rarely Available! Location Is KEY On This One! Just On The Boarder of Richton Park & University Park (North of Steger Rd) on Nearly An ACRE Lot, Close to Governors State University, Thorn Creek Wood Nature Reserve & University Golf Club, This Home is a MUST SEE! It Wont Disappoint! Don't Wait For This One To Slip Away! Enjoy Peace & Serenity By Watching Wildlife In Your Own Backyard; Sitting On .844 Acres, This Land Has Mature Trees & Close To A Creek (no flood insurance required). Can Also Be Divided Into Buildable Lots! Come Check Out This Lovely All Brick Ranch, With Features Such As; Inviting Covered Front Porch Added in 2011 - Warm Living Room With Wood Plank Ceiling & Walls, New Laminate Flooring Installed in 2024 & A Cozy Brick Gas Fireplace - Updated Top To Bottom Kitchen in 2019 with Brand New Mocha Gray Cabinets, Deep Stainless Steel Sink, Stainless Steel Appliances, Exposed Brick Wall, Tin Ceiling & Stackable Washer/Dryer Area (Hook Ups in Basement as well) - All New Windows & Doors in 2013 - Spacious Bathroom with New Bathtub Surround - 3 Large Bedrooms - Primary Room With Cozy Window Seat with Storage (this room can be converted to a family room) - Partial Walk Out Basement Unfinished - Roof 2011 with a 40 Year Shingle - Furnace & AC Estimated 12 Years Old - Extra Large 2.5 Detached Garage Built in 2005 with Walk Up Attic For Storage - Big Cinder Block Shed - Tuck Pointing on Home & Chimney Completed in 2020 - PASSED Village Inspection, Certificate of Occupancy Ready! Schedule Your Private Tour Today!
Location
State IL
County Cook
Community Curbs, Street Paved
Rooms
Basement Partial
Interior
Interior Features Wood Laminate Floors, First Floor Laundry, Built-in Features
Heating Natural Gas, Forced Air
Cooling Central Air
Fireplaces Number 1
Fireplaces Type Gas Starter
Fireplace Y
Appliance Range, Microwave, Dishwasher, Refrigerator
Laundry In Kitchen, Multiple Locations, Sink
Exterior
Exterior Feature Storms/Screens
Parking Features Detached
Garage Spaces 2.5
View Y/N true
Roof Type Asphalt
Building
Lot Description Nature Preserve Adjacent, Irregular Lot, Wooded, Mature Trees
Story 1 Story
Foundation Block, Concrete Perimeter
Sewer Public Sewer
Water Public
New Construction false
Schools
Elementary Schools Matteson Elementary School
High Schools Fine Arts And Communications Cam
School District 162, 162, 227
Others
HOA Fee Include None
Ownership Fee Simple
Special Listing Condition None
Read Less
© 2024 Listings courtesy of MRED as distributed by MLS GRID. All Rights Reserved.
Bought with Amelia Bodie • Village Realty, Inc.
GET MORE INFORMATION




