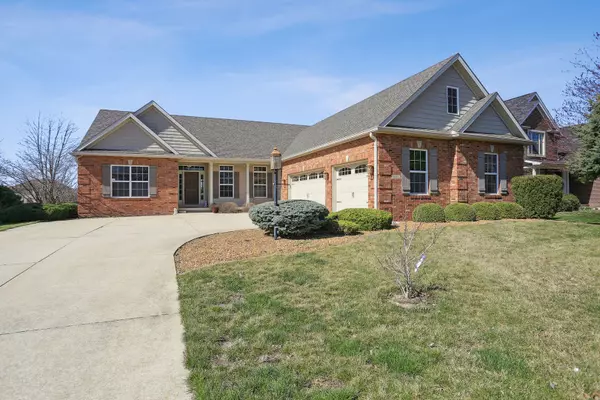For more information regarding the value of a property, please contact us for a free consultation.
1811 Vale Street Champaign, IL 61822
Want to know what your home might be worth? Contact us for a FREE valuation!

Our team is ready to help you sell your home for the highest possible price ASAP
Key Details
Sold Price $552,100
Property Type Single Family Home
Sub Type Detached Single
Listing Status Sold
Purchase Type For Sale
Square Footage 2,490 sqft
Price per Sqft $221
Subdivision Trails Edge
MLS Listing ID 11997532
Sold Date 05/31/24
Style Ranch,Traditional
Bedrooms 4
Full Baths 4
Half Baths 1
HOA Fees $25/ann
Year Built 2007
Annual Tax Amount $14,071
Tax Year 2022
Lot Size 10,890 Sqft
Lot Dimensions 80X134X43X37X136
Property Description
Welcome to 1811 Vale-a place where quality craftsmanship, waterviews, and attention to detail converge to create a truly exceptional living experience. Located in Champaign's esteemed Trails Edge neighborhood, this home presents an exquisite blend of tranquility and sophistication. This ranch-style home offers a seamless layout. The main floor houses the primary bedroom, complete with an ensuite and large walk-in closet, designed for comfort and convenience. The remaining two bedrooms are generously sized and share a bathroom, ensuring ample space for everyone. As you explore the home, you'll find yourself drawn to the captivating water views from multiple vantage points. Whether you're enjoying your morning coffee in the breakfast nook or unwinding in the comfort of the primary suite, enjoy a soothing backdrop to everyday life. The expansive finished basement is a haven for entertainment, boasting an abundance of natural light. The basement offers 2 large living spaces, wet bar, guest suite, 2 additional full baths, and extra storage-versatile for your needs. A side-load, three-car garage adds to the appeal of this home including an electric car charging station. Outside, the deck offers a stunning view of the lake and adds a special touch to this beautiful home. Additional features of this meticulously maintained home include a radon mitigation system, central vacuum system, and an irrigation system. This property is not just a house, but a lifestyle. Agent owned.
Location
State IL
County Champaign
Community Lake, Sidewalks, Street Paved
Rooms
Basement Full
Interior
Interior Features Vaulted/Cathedral Ceilings, Bar-Wet, Hardwood Floors, First Floor Bedroom, First Floor Laundry, First Floor Full Bath, Walk-In Closet(s), Coffered Ceiling(s)
Heating Natural Gas, Forced Air
Cooling Central Air
Fireplaces Number 1
Fireplaces Type Gas Log
Fireplace Y
Appliance Range, Microwave, Dishwasher, Refrigerator, Bar Fridge, Washer, Dryer, Disposal
Laundry Sink
Exterior
Exterior Feature Deck, Patio
Parking Features Attached
Garage Spaces 3.0
View Y/N true
Roof Type Asphalt
Building
Lot Description Water View, Sidewalks, Waterfront
Story 1 Story
Sewer Public Sewer
Water Public
New Construction false
Schools
Elementary Schools Unit 4 Of Choice
Middle Schools Champaign/Middle Call Unit 4 351
High Schools Centennial High School
School District 4, 4, 4
Others
HOA Fee Include None
Ownership Fee Simple
Special Listing Condition None
Read Less
© 2024 Listings courtesy of MRED as distributed by MLS GRID. All Rights Reserved.
Bought with Jill Hess • RE/MAX Choice
GET MORE INFORMATION




