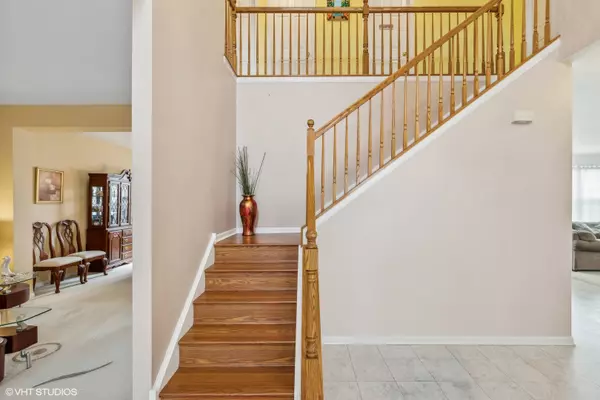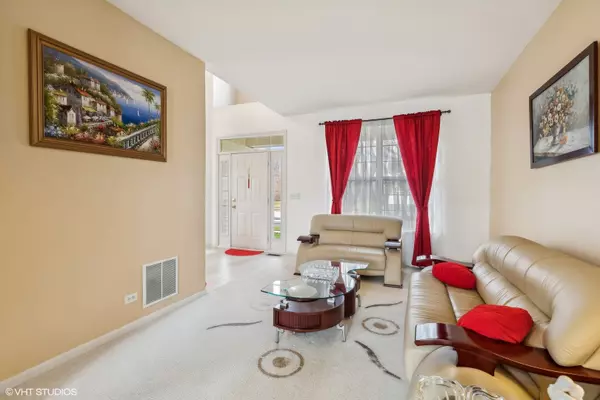For more information regarding the value of a property, please contact us for a free consultation.
141 Redmond Drive Gilberts, IL 60136
Want to know what your home might be worth? Contact us for a FREE valuation!

Our team is ready to help you sell your home for the highest possible price ASAP
Key Details
Sold Price $439,900
Property Type Single Family Home
Sub Type Detached Single
Listing Status Sold
Purchase Type For Sale
Square Footage 2,796 sqft
Price per Sqft $157
MLS Listing ID 12017355
Sold Date 05/31/24
Bedrooms 4
Full Baths 2
Half Baths 1
HOA Fees $30/qua
Year Built 2006
Annual Tax Amount $10,168
Tax Year 2022
Lot Size 9,583 Sqft
Lot Dimensions 135X70
Property Description
Rarely available Hawthorne Model in highly desired Gilberts Town Center. 2796 SQ FT of living space in this modern open floor plan. 4 bedrooms PLUS a 2nd floor LOFT and a first floor OFFICE! Walk in to the 2-story foyer with center staircase with wood spindle railing and windows allowing natural light to flood in. Living room/Dining room combo are great for entertaining as it is ideal for making any table large enough to seat all your guests! Eat-in kitchen with 42" WHITE CABINETS, neutral countertops, STAINLESS STEEL APPLIANCES, coffee station and full pantry. The table space leads to the patio slider which opens to the large fully fenced backyard. The family room is big enough for the biggest of sectionals, lots of windows and has a GAS START FIREPLACE. FIRST FLOOR OFFICE/flex space and FIRST FLOOR LAUNDRY compliment this well thought out floor plan. Upstairs has been appointed with newer engineered HARDWOOD FLOORS. The primary suite is large enough for a king sized bed and has a large WALK-IN CLOSET. Primary bathroom has DUAL SINKS, separate shower and soaker tub. The remaining 3 bedrooms are spacious with great closets! The second floor also has a LOFT/FLEX SPACE which can be used as another office, gaming area or homework space! The partial basement has a cement crawl allowing ample storage and with the painted walls and carpet laid down, it already acts as additional living space! NEW ROOF 2020. HOT WATER HEATER 2017. All other mechanicals have been maintained and are in great shape. Perfectly located as it is close to town, schools, transportation and I-90! Just a few minutes to all the shopping and restaurants on Randall Rd!
Location
State IL
County Kane
Community Park, Lake, Curbs, Sidewalks, Street Lights, Street Paved
Rooms
Basement Partial
Interior
Interior Features Vaulted/Cathedral Ceilings, First Floor Laundry, Walk-In Closet(s), Ceiling - 9 Foot, Open Floorplan, Some Wood Floors
Heating Natural Gas, Forced Air
Cooling Central Air
Fireplaces Number 1
Fireplaces Type Gas Starter
Fireplace Y
Appliance Range, Microwave, Dishwasher, Refrigerator, Washer, Dryer, Disposal, Stainless Steel Appliance(s), Gas Oven
Laundry Gas Dryer Hookup
Exterior
Exterior Feature Brick Paver Patio
Parking Features Attached
Garage Spaces 2.0
View Y/N true
Roof Type Asphalt
Building
Story 2 Stories
Foundation Concrete Perimeter
Sewer Public Sewer
Water Public
New Construction false
Schools
Elementary Schools Gilberts Elementary School
Middle Schools Dundee Middle School
High Schools Hampshire High School
School District 300, 300, 300
Others
HOA Fee Include None
Ownership Fee Simple
Special Listing Condition None
Read Less
© 2024 Listings courtesy of MRED as distributed by MLS GRID. All Rights Reserved.
Bought with William Warren • Real People Realty
GET MORE INFORMATION




