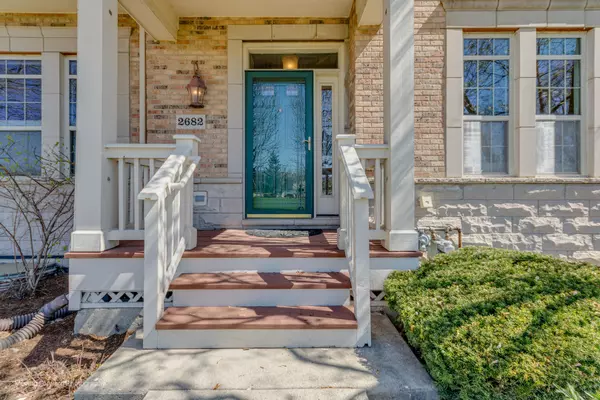For more information regarding the value of a property, please contact us for a free consultation.
2682 W Lake Avenue Glenview, IL 60026
Want to know what your home might be worth? Contact us for a FREE valuation!

Our team is ready to help you sell your home for the highest possible price ASAP
Key Details
Sold Price $730,000
Property Type Townhouse
Sub Type Townhouse-2 Story
Listing Status Sold
Purchase Type For Sale
Square Footage 2,324 sqft
Price per Sqft $314
Subdivision Cambridge At The Glen
MLS Listing ID 12028023
Sold Date 05/29/24
Bedrooms 3
Full Baths 3
Half Baths 1
HOA Fees $381/mo
Year Built 2001
Annual Tax Amount $12,045
Tax Year 2022
Lot Dimensions 2622
Property Description
Multiple offers received. B&H by noon Wednesday, 1 May 2024. This is a rare and unique home that offers a park-like living experience while being conveniently located within walking distance of all of Glenview's amenities. These include Gallery Park and Lake, the Glen Town Center, Metra station, and Kohl Children's Museum. The first floor boasts an open-concept design with generously sized rooms, perfect for entertaining guests. There is a cozy family room with a gas log fireplace, a 23' kitchen with all-new stainless steel appliances, a great dining space, an island, and a half bath. The second floor features a spacious primary bedroom with an en-suite bathroom with a double-bowl vanity, a separate shower, and a walk-in closet. There are two additional bedrooms, one with a walk-in closet, and the other with ample closet space as well. In addition, there is a second-floor laundry room with a new washer and dryer, a full hallway bathroom, and a loft area. The finished basement offers a recreation room, a full bathroom, and plenty of storage space. Plus a 2-car attached garage. The entire home has been freshly painted, and more photos will be available soon. This property is broker-owned.
Location
State IL
County Cook
Rooms
Basement Full
Interior
Interior Features Hardwood Floors, Second Floor Laundry, Storage, Walk-In Closet(s), Ceiling - 9 Foot, Open Floorplan, Some Carpeting, Some Window Treatment, Some Wood Floors, Dining Combo, Drapes/Blinds, Some Storm Doors, Some Wall-To-Wall Cp
Heating Natural Gas
Cooling Central Air
Fireplaces Number 1
Fireplaces Type Gas Log
Fireplace Y
Appliance Range, Microwave, Dishwasher, Refrigerator, Washer, Dryer, Disposal, Stainless Steel Appliance(s), Cooktop, Built-In Oven, Gas Cooktop, Wall Oven
Laundry In Unit
Exterior
Parking Features Attached
Garage Spaces 2.0
View Y/N true
Roof Type Asphalt
Building
Foundation Concrete Perimeter
Water Lake Michigan
New Construction false
Schools
School District 34, 34, 225
Others
HOA Fee Include Insurance,Exterior Maintenance,Lawn Care,Snow Removal
Ownership Fee Simple w/ HO Assn.
Special Listing Condition None
Read Less
© 2025 Listings courtesy of MRED as distributed by MLS GRID. All Rights Reserved.
Bought with Nancy Claussen • Baird & Warner



