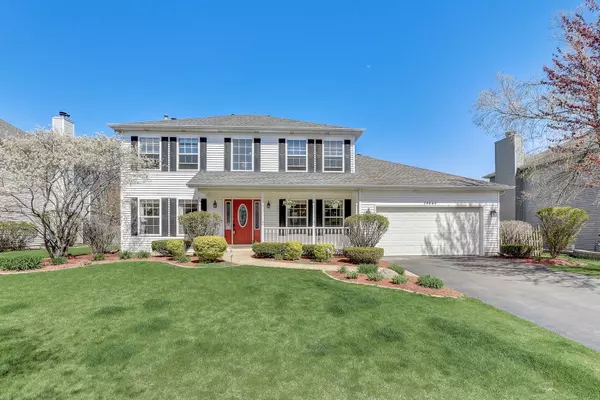For more information regarding the value of a property, please contact us for a free consultation.
24860 Ambrose Road Plainfield, IL 60585
Want to know what your home might be worth? Contact us for a FREE valuation!

Our team is ready to help you sell your home for the highest possible price ASAP
Key Details
Sold Price $492,500
Property Type Single Family Home
Sub Type Detached Single
Listing Status Sold
Purchase Type For Sale
Square Footage 2,311 sqft
Price per Sqft $213
Subdivision Walkers Grove
MLS Listing ID 12020902
Sold Date 05/30/24
Bedrooms 4
Full Baths 2
Half Baths 1
HOA Fees $12/ann
Year Built 1997
Annual Tax Amount $8,298
Tax Year 2022
Lot Size 10,018 Sqft
Lot Dimensions 80X125
Property Description
Welcome home to this wonderfully updated gem located in the highly desired Walkers Grove neighborhood. The beautifully landscaped walking path and porch create excellent curb appeal, setting the stage for the charm within. Relax in the inviting living room flooded with great natural light, perfect for unwinding after a long day. The spacious dining room is ideal for hosting large dinners and gatherings. The updated eat-in kitchen is a chef's dream, featuring plenty of cabinet and granite countertop space, stainless steel appliances, a large kitchen island, subway tile backsplash, and a pantry for added convenience. Gather around the cozy gas fireplace in the family room, creating lasting memories with loved ones. A bonus flex room on the main floor offers versatility, ideal for use as an office or additional bedroom. The laundry room on the main level has been recently updated with new flooring, adding to the home's appeal. Upstairs, three spacious bedrooms await, all featuring hardwood flooring for timeless elegance. The primary suite is generously sized with tray ceilings, a walk-in closet, and an en-suite bathroom complete with a jetted tub for ultimate relaxation. The finished basement provides additional living space, perfect for large gatherings and recreation. Share stories with friends around the bar area or utilize the bonus room, currently used as a weight room, which can be easily converted into a bedroom or office. Outside, enjoy the fully fenced backyard, a private oasis featuring a concrete stamped patio, recently added retaining wall, and landscaping rocks, creating the perfect spot to unwind and entertain. Enjoy starting off your mornings watching the kids walk to Walkers Grove Elementary School as it is conveniently located a block away, adding to the appeal of this exceptional home. Don't miss the opportunity to make this your dream home!
Location
State IL
County Will
Rooms
Basement Partial
Interior
Heating Natural Gas, Forced Air
Cooling Central Air
Fireplaces Number 1
Fireplaces Type Gas Log
Fireplace Y
Appliance Range, Microwave, Dishwasher, Refrigerator, Washer, Dryer, Disposal
Exterior
Parking Features Attached
Garage Spaces 2.0
View Y/N true
Building
Story 2 Stories
Sewer Public Sewer
Water Lake Michigan
New Construction false
Schools
Elementary Schools Walkers Grove Elementary School
Middle Schools Ira Jones Middle School
High Schools Plainfield North High School
School District 202, 202, 202
Others
HOA Fee Include Other
Ownership Fee Simple w/ HO Assn.
Special Listing Condition None
Read Less
© 2024 Listings courtesy of MRED as distributed by MLS GRID. All Rights Reserved.
Bought with Wendy Pawlak • Keller Williams Experience



