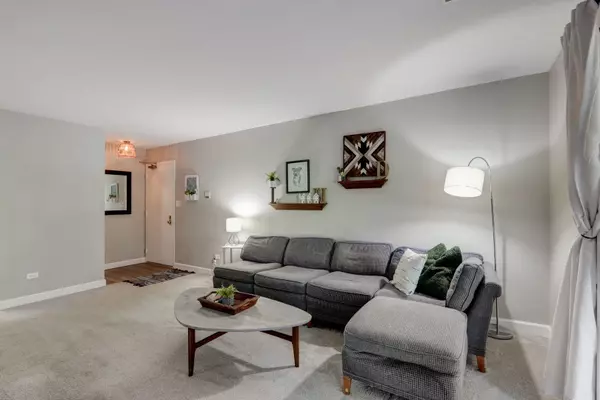For more information regarding the value of a property, please contact us for a free consultation.
1630 W Partridge Court #3 Arlington Heights, IL 60004
Want to know what your home might be worth? Contact us for a FREE valuation!

Our team is ready to help you sell your home for the highest possible price ASAP
Key Details
Sold Price $244,000
Property Type Condo
Sub Type Manor Home/Coach House/Villa
Listing Status Sold
Purchase Type For Sale
Square Footage 1,000 sqft
Price per Sqft $244
Subdivision Pheasant Trail
MLS Listing ID 12022888
Sold Date 05/24/24
Bedrooms 2
Full Baths 1
HOA Fees $263/mo
Year Built 1987
Annual Tax Amount $4,823
Tax Year 2022
Lot Dimensions INTEGRAL
Property Description
Updated spacious 2 bedroom, 1 bath first-floor condo with an attached garage! Kitchen boasts granite counters, a newer dishwasher, eat in kitchen area and convenient sliding doors leading to your private patio. Enjoy entertaining in the separate dining room, and don't miss the updated bathroom with its fresh floor, new vanity/sink, mirror, and light fixtures. Primary bedroom has walk-in closet with shelving system. In-unit laundry with newer washer/dryer and plenty of cabinet space. With extra storage unit off patio, this condo has everything you need. Unbeatable location-close to the expressway, shopping, parks, and even a nearby forest preserve. Step out the back to discover a vast open green space and multiple parks, with tennis and basketball courts, perfect for outdoor activities and relaxation.
Location
State IL
County Cook
Rooms
Basement None
Interior
Interior Features Wood Laminate Floors, First Floor Bedroom, First Floor Laundry, First Floor Full Bath, Storage, Walk-In Closet(s)
Heating Natural Gas, Forced Air
Cooling Central Air
Fireplace Y
Appliance Range, Dishwasher, Refrigerator, Washer, Dryer, Disposal, Range Hood, Microwave
Laundry In Unit
Exterior
Exterior Feature Patio, Storms/Screens
Parking Features Attached
Garage Spaces 1.0
Community Features Park
View Y/N true
Roof Type Asphalt
Building
Lot Description Landscaped, Views
Foundation Concrete Perimeter
Sewer Public Sewer
Water Lake Michigan
New Construction false
Schools
Elementary Schools Edgar A Poe Elementary School
Middle Schools Cooper Middle School
High Schools Buffalo Grove High School
School District 21, 21, 214
Others
Pets Allowed Cats OK, Dogs OK, Number Limit
HOA Fee Include Water,Insurance,Exterior Maintenance,Lawn Care,Scavenger,Snow Removal
Ownership Condo
Special Listing Condition None
Read Less
© 2024 Listings courtesy of MRED as distributed by MLS GRID. All Rights Reserved.
Bought with Krzysztof Bochenek • Berkshire Hathaway HomeServices Starck Real Estate
GET MORE INFORMATION




