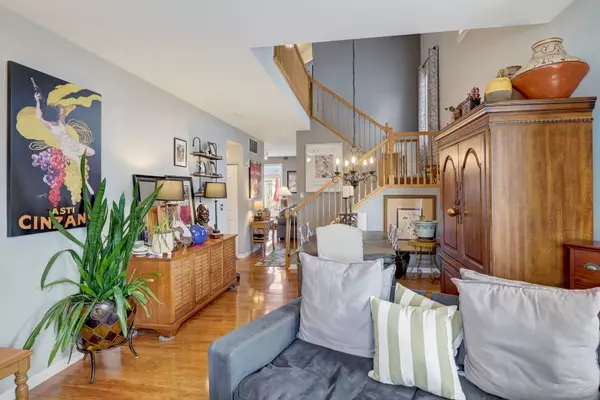For more information regarding the value of a property, please contact us for a free consultation.
2273 Margaret Drive Montgomery, IL 60538
Want to know what your home might be worth? Contact us for a FREE valuation!

Our team is ready to help you sell your home for the highest possible price ASAP
Key Details
Sold Price $294,000
Property Type Townhouse
Sub Type Townhouse-2 Story
Listing Status Sold
Purchase Type For Sale
Square Footage 1,783 sqft
Price per Sqft $164
MLS Listing ID 12018812
Sold Date 05/21/24
Bedrooms 3
Full Baths 2
Half Baths 1
HOA Fees $33/mo
Year Built 2003
Annual Tax Amount $5,217
Tax Year 2022
Lot Dimensions 126X34X126X35
Property Description
Step into this inviting 3-bedroom, 2.5-bathroom townhome, ready for you to create cherished memories. Featuring gleaming wood laminate floors and vaulted ceilings, this residence welcomes you into a spacious living and dining area filled with natural light. The generously sized kitchen, seamlessly integrated with the family room, offers ample space for gatherings. Venture to the second floor to discover the privately situated primary bedroom, complete with a cozy sitting area, a walk-in closet, and an en-suite bathroom. Completing the second level are two additional bedrooms, a shared bathroom, and a convenient hall closet for all your storage needs. Outside, enjoy the expansive fenced backyard, complete with a brick paver patio, and beautiful plants and trees ideal for outdoor entertaining and leisure. With the added convenience of a 1-car attached garage, this home offers both comfort and practicality. Located near shopping, dining, and entertainment options, seize the opportunity to make this exceptional property yours. Book your tour today!
Location
State IL
County Kendall
Rooms
Basement None
Interior
Interior Features Vaulted/Cathedral Ceilings, Wood Laminate Floors, Second Floor Laundry, Walk-In Closet(s)
Heating Natural Gas, Forced Air
Cooling Central Air
Fireplace Y
Appliance Double Oven, Range, Microwave, Dishwasher, Refrigerator, Washer, Dryer, Disposal, Stainless Steel Appliance(s)
Laundry Gas Dryer Hookup, Electric Dryer Hookup, Laundry Closet
Exterior
Exterior Feature Brick Paver Patio
Parking Features Attached
Garage Spaces 1.0
Community Features Party Room, Pool
View Y/N true
Building
Sewer Public Sewer
Water Lake Michigan
New Construction false
Schools
School District 308, 308, 308
Others
Pets Allowed Cats OK, Dogs OK
HOA Fee Include Clubhouse,Pool,Other
Ownership Fee Simple w/ HO Assn.
Special Listing Condition None
Read Less
© 2024 Listings courtesy of MRED as distributed by MLS GRID. All Rights Reserved.
Bought with Michael Castro • eXp Realty, LLC



