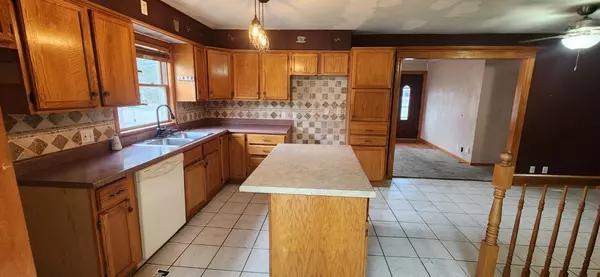For more information regarding the value of a property, please contact us for a free consultation.
703 S Hale Street Plano, IL 60545
Want to know what your home might be worth? Contact us for a FREE valuation!

Our team is ready to help you sell your home for the highest possible price ASAP
Key Details
Sold Price $225,000
Property Type Single Family Home
Sub Type Detached Single
Listing Status Sold
Purchase Type For Sale
Square Footage 1,820 sqft
Price per Sqft $123
Subdivision Bonnie Acres
MLS Listing ID 12019425
Sold Date 05/14/24
Style Step Ranch
Bedrooms 3
Full Baths 3
Year Built 1955
Annual Tax Amount $5,406
Tax Year 2022
Lot Size 8,712 Sqft
Lot Dimensions 80X120
Property Description
Well Designed Step Ranch Home with detached garage in the heart of Plano. Detailed Brick walkways, drive & patio in a mature landscaped yard. The interior has charm throughout. Spacious kitchen includes island countertop w/ additional counter & cabinet space, table/breakfast area, & corner pantry with glass door. Large dining room gleaming with natural light includes skylights & sliding glass door leading to backyard patio oasis. Grande Master Bedroom suite with vaulted ceiling, Walk in Closet, Master Bath w/ whirlpool tub & separate shower. Basement includes a partially finished basement with bathroom & Den/4th bedroom option with walk in closet, Laundry room, utility room, & unfinished space is 15x35, with endless possibilities to design with your personal touch. Basement adds 1500 sq feet of additional living space once all completed. Detached 1 car garage with workshop area, shed with loads of storage space, over head & on main level located in rear of back yard. Close to shopping, golf, frisbee golf, walking paths, dog park, & schools.
Location
State IL
County Kendall
Rooms
Basement Full
Interior
Heating Natural Gas, Forced Air
Cooling Central Air
Fireplace N
Appliance Range, Microwave, Dishwasher, Refrigerator
Exterior
Parking Features Detached
Garage Spaces 1.0
View Y/N true
Building
Story 1 Story
Sewer Public Sewer
Water Public
New Construction false
Schools
School District 88, 88, 88
Others
HOA Fee Include None
Ownership Fee Simple
Special Listing Condition None
Read Less
© 2024 Listings courtesy of MRED as distributed by MLS GRID. All Rights Reserved.
Bought with Chris McGary • eXp Realty, LLC



