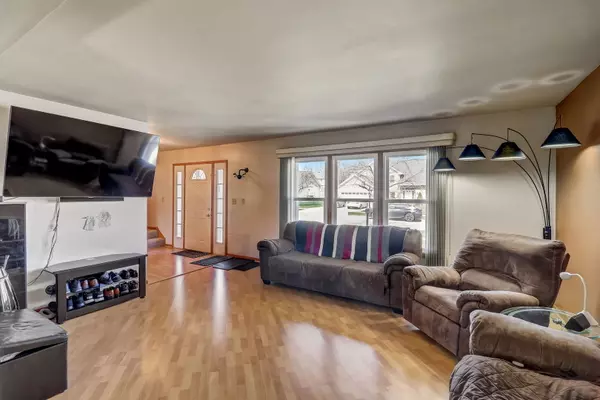For more information regarding the value of a property, please contact us for a free consultation.
331 Sutcliffe Circle Vernon Hills, IL 60061
Want to know what your home might be worth? Contact us for a FREE valuation!

Our team is ready to help you sell your home for the highest possible price ASAP
Key Details
Sold Price $510,000
Property Type Single Family Home
Sub Type Detached Single
Listing Status Sold
Purchase Type For Sale
Square Footage 1,898 sqft
Price per Sqft $268
Subdivision Hawthorn Club
MLS Listing ID 12010253
Sold Date 05/10/24
Style Traditional
Bedrooms 3
Full Baths 2
Half Baths 1
Year Built 1989
Annual Tax Amount $10,053
Tax Year 2022
Lot Dimensions 129.4 X 80 X 105.2 X 34.7
Property Description
Discover your dream home, situated on a prime corner lot within the coveted Hawthorn Club neighborhood. This exceptional home, boasting three bedrooms, two and a half bathrooms, and the recently updated kitchen sets the scene for culinary creativity. The convenience of a second-floor laundry room, with brand-new appliances, enhances this home's thoughtful design. Additionally, this property includes a two-car garage and a versatile partially finished basement, offering ample space for your lifestyle needs. Just a short walk away from the golf course, beautiful parks, and an array of local amenities that enrich this vibrant community. Seize the chance to own this treasured one-owner gem, now available for the first time. Step inside and experience the warmth and comfort of this inviting space-your new home beckons you to embrace a lifestyle of ease and contentment. Agent related to seller.
Location
State IL
County Lake
Community Park, Curbs, Sidewalks, Street Lights, Street Paved
Rooms
Basement Partial
Interior
Interior Features Second Floor Laundry, Walk-In Closet(s)
Heating Natural Gas
Cooling Central Air
Fireplace N
Appliance Range, Microwave, Dishwasher, Refrigerator, Washer, Dryer
Laundry Gas Dryer Hookup
Exterior
Exterior Feature Patio
Parking Features Attached
Garage Spaces 2.0
View Y/N true
Roof Type Asphalt
Building
Lot Description Landscaped, Level
Story 2 Stories
Foundation Concrete Perimeter
Sewer Public Sewer
Water Public
New Construction false
Schools
Elementary Schools Hawthorn Elementary School (Sout
Middle Schools Hawthorn Middle School South
High Schools Vernon Hills High School
School District 73, 73, 128
Others
HOA Fee Include None
Ownership Fee Simple
Special Listing Condition None
Read Less
© 2024 Listings courtesy of MRED as distributed by MLS GRID. All Rights Reserved.
Bought with Alan Berlow • Coldwell Banker Realty
GET MORE INFORMATION




