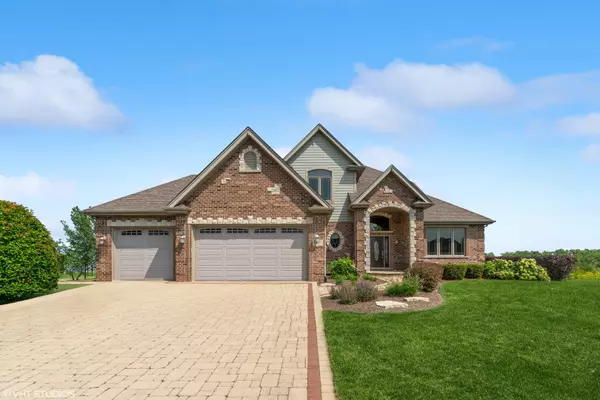For more information regarding the value of a property, please contact us for a free consultation.
20657 Grand Haven Drive Frankfort, IL 60423
Want to know what your home might be worth? Contact us for a FREE valuation!

Our team is ready to help you sell your home for the highest possible price ASAP
Key Details
Sold Price $675,000
Property Type Single Family Home
Sub Type Detached Single
Listing Status Sold
Purchase Type For Sale
Square Footage 3,336 sqft
Price per Sqft $202
MLS Listing ID 11990920
Sold Date 05/02/24
Bedrooms 5
Full Baths 3
Half Baths 1
HOA Fees $20/ann
Year Built 2011
Annual Tax Amount $15,039
Tax Year 2022
Lot Dimensions 135X111
Property Description
Highly sought out Lighthouse Point Subdivision, with direct access to walking/bike path and covered pavilion for gatherings/picnics. This home features 5-bedrooms, 3.5 bathrooms + 4 car garage spanning over 3300 sqft (+ optional add'l 2200 sqft if basement is finished). Custom built in 2011, this property has modern day features such as light voice automation, variable speed high efficiency furnace, whole house NSA bacteria sanitizer and irrigation sprinkler system. Additionally, this home has a whole house generator and surge protector. Main floor features sprawling great room with 20+foot vaulted ceilings, woodburning/gas fireplace and opens to highly upgraded eat-in-kitchen & deck. Formal dining room for hosting all your favorite holidays and special occasions. The primary suite is on the main level, with a walk-in closet & attached bathroom with oversized jetted tub and an enormous walk-in shower. The first floor is rounded out with an office/bonus room, mudroom and separate laundry room. The second floor has 3 bedrooms and 2 bathrooms. Ensuite bedroom with attached bathroom and shared bathroom between other two bedrooms. All bedrooms have beautiful views of pond and green space. Ample closet space. If you like being outdoors, this property is calling your name. Walk outside to your customer brick paver patio with built-in-grill with direct natural gas hookup, Disney pool, stone fire pit and basketball court. The house backs up to the subdivision's pond, bike path, and protected green space barrier between the home and bike/walking path. For the car enthusiast, the heated 4 car garage, is waiting for your fleet of vehicles. The walkout basement has rough-in for bathroom if you want to add additional living space of an additional roughly 2,200 square footage of space to create a family room, wet-bar, bedroom and workout room. This home has it all, no detail was sparred. Beautifully designed & meticulously maintained, this home move-in ready! 5-minute drive to I-80 and the Metra with express trains for those commuting into the city. Plus, only 1 mile from historic downtown Frankfort where you'll find great restaurants, Med spas, coffee shops, boutiques, grocery shopping, Children's Museum all adorned with plenty of green space & so much more. Summertime offers concerts and movies in the park and the popular farmers market is a must!
Location
State IL
County Will
Rooms
Basement Full, Walkout
Interior
Interior Features Hardwood Floors, First Floor Bedroom, First Floor Laundry, Walk-In Closet(s), Open Floorplan, Some Carpeting, Granite Counters, Separate Dining Room
Heating Natural Gas
Cooling Central Air
Fireplaces Number 1
Fireplace Y
Appliance Range, Microwave, Dishwasher, Disposal, Range Hood
Exterior
Parking Features Attached
Garage Spaces 4.0
View Y/N true
Roof Type Asphalt
Building
Story 2 Stories
Foundation Concrete Perimeter
Sewer Public Sewer
Water Private
New Construction false
Schools
School District 161, 161, 210
Others
HOA Fee Include Other
Ownership Fee Simple w/ HO Assn.
Special Listing Condition None
Read Less
© 2024 Listings courtesy of MRED as distributed by MLS GRID. All Rights Reserved.
Bought with Luis Ortiz • RE/MAX Partners



