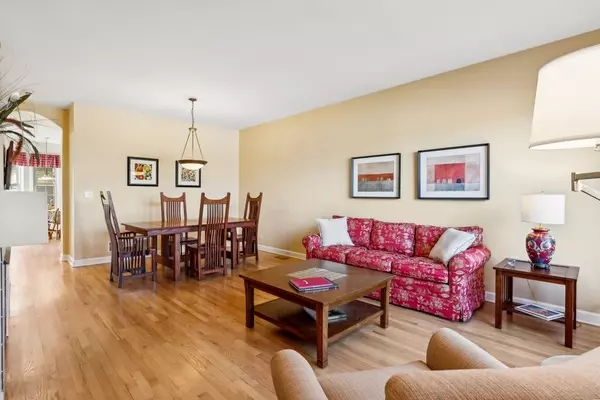For more information regarding the value of a property, please contact us for a free consultation.
1825 Westleigh Drive Glenview, IL 60025
Want to know what your home might be worth? Contact us for a FREE valuation!

Our team is ready to help you sell your home for the highest possible price ASAP
Key Details
Sold Price $675,000
Property Type Townhouse
Sub Type Townhouse-2 Story
Listing Status Sold
Purchase Type For Sale
Square Footage 1,930 sqft
Price per Sqft $349
Subdivision Heatherfield
MLS Listing ID 11997984
Sold Date 04/30/24
Bedrooms 3
Full Baths 2
Half Baths 1
HOA Fees $307/mo
Year Built 1999
Annual Tax Amount $10,075
Tax Year 2022
Lot Dimensions 27 X 88 X 31 X 94
Property Description
Heatherfield end-unit with first floor primary suite. Quiet location in inner cul-de-sac adjacent to large open grassy common area with seating. Private fenced in back patio. Two-car attached garage with generous driveway surrounded by mature trees. Bright kitchen with island, separate eating area overlooking patio. Combined living/dining room with built-in shelving and gas fireplace. First floor primary suite has beautiful yard views making it a great office or den as well. Bath includes large shower, double sink vanity and walk-in closet. First floor powder room, laundry room, functional layout with convenient access to patio and garage. Upstairs you will find two generous sized bedrooms, full bath and large open bright loft. Large unfinished basement for plenty of storage. Newer roof, ac and furnace. Great walkable location - Techny Basin trail, Community Park with play area, tennis and basketball courts, restaurants and stores all minutes away.
Location
State IL
County Cook
Rooms
Basement Full
Interior
Interior Features Hardwood Floors, First Floor Bedroom, First Floor Laundry, First Floor Full Bath, Storage, Walk-In Closet(s), Bookcases, Some Carpeting
Heating Natural Gas
Cooling Central Air
Fireplaces Number 1
Fireplaces Type Heatilator
Fireplace Y
Appliance Range, Microwave, Dishwasher, Refrigerator, Washer, Dryer, Disposal, Stainless Steel Appliance(s)
Exterior
Parking Features Attached
Garage Spaces 2.0
Community Features Park, Tennis Court(s), Ceiling Fan, Laundry, Patio, School Bus
View Y/N true
Roof Type Asphalt
Building
Sewer Sewer-Storm
Water Lake Michigan, Public
New Construction false
Schools
Elementary Schools Lyon Elementary School
Middle Schools Attea Middle School
High Schools Glenbrook South High School
School District 34, 34, 225
Others
Pets Allowed Cats OK, Dogs OK
HOA Fee Include Insurance,Lawn Care,Snow Removal
Ownership Fee Simple w/ HO Assn.
Special Listing Condition None
Read Less
© 2025 Listings courtesy of MRED as distributed by MLS GRID. All Rights Reserved.
Bought with Alicja Skibicki • Baird & Warner



