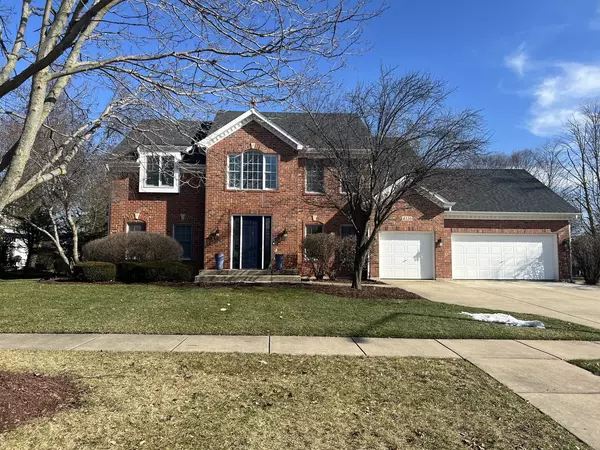For more information regarding the value of a property, please contact us for a free consultation.
4116 Clearwater Lane Naperville, IL 60564
Want to know what your home might be worth? Contact us for a FREE valuation!

Our team is ready to help you sell your home for the highest possible price ASAP
Key Details
Sold Price $899,000
Property Type Single Family Home
Sub Type Detached Single
Listing Status Sold
Purchase Type For Sale
Square Footage 3,432 sqft
Price per Sqft $261
Subdivision River Run
MLS Listing ID 11972953
Sold Date 04/22/24
Style Georgian
Bedrooms 5
Full Baths 4
Half Baths 1
HOA Fees $25/ann
Year Built 1996
Annual Tax Amount $15,388
Tax Year 2022
Lot Size 0.350 Acres
Lot Dimensions 150 X 98 X 151 X 45
Property Description
Are you ready to walk into the south Naperville home that checks every box? This stunning 4 bedroom plus bonus room that is being used as bedroom, 4.5 bath home in the much sought after River Run Subdivision sits right next to an open park, with a playground and adjacent to the River Run Clubhouse and Pool. Perfect location! This home boasts a captivating 2-story foyer with a separate dining room with inlaid hardwood floors and a gorgeous tray ceiling. The family room opens up to the kitchen and features a brick-surround fireplace and windows with amazing views, all of this setting the stage for elegance and comfort. The beautiful kitchen features white cabinets, granite countertops and stainless-steel appliances with a Bose dishwasher and new fridge and a one French door leading you out to spacious deck and huge yard. One of the best features of this lovely home is the large mudroom with built-in cabinetry which leads out the spacious 3 car garage. Did I mention the expansive first floor office with built in bookshelves and 10 ft. ceilings? Wow! Upstairs, every bedroom is generously proportioned and features its own private bath, with two bedrooms sharing a convenient Jack and Jill arrangement. The primary bedroom is truly a sanctuary with a tray ceiling, dark hardwood floors, and a master bath oasis with a jacuzzi tub, double basin sinks and an updated tile shower and boasting a massive walk-in closet. The second-floor laundry was built in 2019 and has built in shelving and a newer washer and dryer. The basement is an entertainer's dream, featuring a sprawling rec room, a sleek wet bar, exercise room, a fifth bedroom with an adjacent study area, and a beautifully appointed full bath. Hardwood floors grace the main level and continue upstairs, adding warmth and sophistication throughout. This home sets the stage for luxury living, offering ample space, fine finishes, and an idyllic setting in the sought-after River Run community. Also included a Sprinkler System, Central Vac and Equity Membership to the RR Clubhouse. Don't miss the opportunity to make this spectacular residence your own. SS Refrigerator 2022, Security System (Ring) 2022, Second Floor Laundry 2018, Mudroom 2018, Exterior Painting 2019, New Roof 2018, Water Heater 2018, Electric Updated 200amp 2018, Garbage Disposal 2017, Furnace and AC 2011,
Location
State IL
County Will
Community Clubhouse, Park, Pool, Tennis Court(S), Curbs, Sidewalks, Street Lights, Street Paved, Other
Rooms
Basement Full
Interior
Interior Features Vaulted/Cathedral Ceilings, Skylight(s), Bar-Wet, Hardwood Floors, Second Floor Laundry, Built-in Features, Walk-In Closet(s), Bookcases, Ceiling - 10 Foot, Ceiling - 9 Foot, Coffered Ceiling(s), Some Window Treatment, Drapes/Blinds, Granite Counters, Separate Dining Room, Some Wall-To-Wall Cp, Pantry
Heating Natural Gas, Forced Air
Cooling Central Air
Fireplaces Number 1
Fireplaces Type Wood Burning, Attached Fireplace Doors/Screen, Gas Starter, Masonry
Fireplace Y
Appliance Double Oven, Microwave, Dishwasher, Refrigerator, Bar Fridge, Washer, Dryer, Disposal, Stainless Steel Appliance(s), Cooktop, Down Draft, Wall Oven
Laundry Gas Dryer Hookup, Electric Dryer Hookup, In Unit, Sink
Exterior
Exterior Feature Deck, Storms/Screens
Parking Features Attached
Garage Spaces 3.0
View Y/N true
Roof Type Asphalt
Building
Lot Description Park Adjacent
Story 2 Stories
Foundation Concrete Perimeter
Sewer Public Sewer
Water Lake Michigan
New Construction false
Schools
Elementary Schools Graham Elementary School
Middle Schools Crone Middle School
High Schools Neuqua Valley High School
School District 204, 204, 204
Others
HOA Fee Include Exterior Maintenance
Ownership Fee Simple w/ HO Assn.
Special Listing Condition None
Read Less
© 2024 Listings courtesy of MRED as distributed by MLS GRID. All Rights Reserved.
Bought with Penny O'Brien • Baird & Warner



