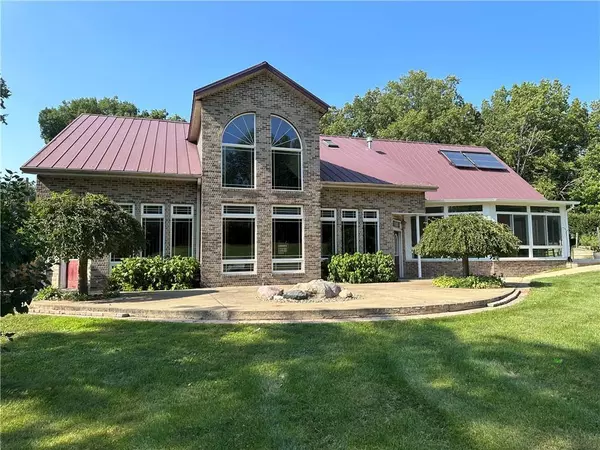For more information regarding the value of a property, please contact us for a free consultation.
731 Candlewick Lane Danville, IL 61834
Want to know what your home might be worth? Contact us for a FREE valuation!

Our team is ready to help you sell your home for the highest possible price ASAP
Key Details
Sold Price $383,000
Property Type Single Family Home
Sub Type Detached Single
Listing Status Sold
Purchase Type For Sale
Square Footage 4,306 sqft
Price per Sqft $88
MLS Listing ID 11967441
Sold Date 04/12/24
Bedrooms 4
Full Baths 3
Half Baths 1
Year Built 2005
Annual Tax Amount $7,752
Tax Year 2022
Lot Size 15.670 Acres
Property Description
Designed to harness the power of southern exposure for optimal solar gain, this residence boasts an open floorplan that radiates warmth and an inviting ambiance. Its thoughtful layout was curated with sustainability at the forefront, set on an expansive 15.67-acre canvas of picturesque woods, lush pastures, and meandering trails. Backing up to a secluded stream, the tranquil backdrop offers a sense of complete immersion in nature's embrace. With four bedrooms and 3.5 bathrooms, this home ensures ample space for comfortable living. Boasting a 2.5-car built-in garage and a pole barn that doubles as a workshop, the property caters to your storage and creative needs. Inside the house you will find, cherry kitchen cabinets with granite countertops, newer kitchen appliances, remodeled bathrooms, in floor radiant heat, a three seasons room, outdoor barrel sauna, a rain water catchment and filtration system and an impressive solar array and generator are all part of amazing property.
Location
State IL
Zoning OTHER
Interior
Interior Features First Floor Laundry, Skylight(s), First Floor Bedroom
Heating Zoned, Electric, Forced Air, Steam, Radiant
Cooling Central Air
Fireplaces Number 2
Fireplaces Type Wood Burning
Fireplace Y
Appliance Cooktop, Range, Water Purifier, Dishwasher, Refrigerator, Trash Compactor
Exterior
Exterior Feature Patio, Screened Patio
Parking Features Attached, Detached
Garage Spaces 3.0
View Y/N true
Roof Type Metal
Building
Story 2 Stories
Foundation Concrete Perimeter
Water Other
New Construction false
Schools
School District 118, 118, 118
Others
Special Listing Condition None
Read Less
© 2024 Listings courtesy of MRED as distributed by MLS GRID. All Rights Reserved.
Bought with Sandi Randall • RE/MAX ULTIMATE



