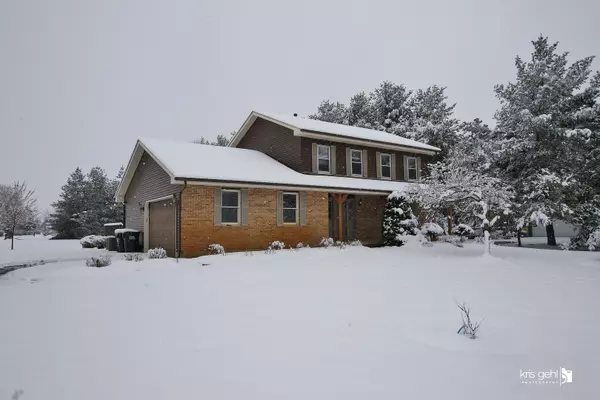For more information regarding the value of a property, please contact us for a free consultation.
9802 N Springdale Drive Spring Grove, IL 60081
Want to know what your home might be worth? Contact us for a FREE valuation!

Our team is ready to help you sell your home for the highest possible price ASAP
Key Details
Sold Price $350,000
Property Type Single Family Home
Sub Type Detached Single
Listing Status Sold
Purchase Type For Sale
Square Footage 2,028 sqft
Price per Sqft $172
Subdivision Spring Dale Trails
MLS Listing ID 11998241
Sold Date 04/17/24
Style Traditional
Bedrooms 4
Full Baths 3
Half Baths 1
Year Built 1989
Annual Tax Amount $7,906
Tax Year 2022
Lot Size 1.500 Acres
Lot Dimensions 128 X 307 X 151 X 363 X 18 X 43
Property Description
Discover the charm of this spacious 4 bedroom home, set on a sprawling 1.5 acre lot that has been beautifully landscaped to create a tranquil outdoor haven. Original owner has completed many recent updates. All the essentials have been upgraded for you, including the roof, siding, soffit, fascia, furnace, central air, and even the well pump and holding tank. The driveway and appliances are also recent additions. Four spacious bedrooms await, alongside baths that have been beautifully updated for comfort and style. The traditional floorplan is a perfect backdrop for both everyday living and gatherings, with a kitchen that boasts a breakfast bar, dining space that opens onto an expansive deck, and a large pantry providing ample space to fill with your culinary treasures. The primary bedroom is a spacious retreat that will easily fit the largest of bedroom sets. A full, partially finished basement offers a canvas for creativity, featuring an extra bedroom with a private bath, den, and a recreation room anchored by a fireplace, ideal for evenings spent in warmth and comfort. Outside, the vast deck is approx. 1200sf and ready for your outdoor enjoyment offering plenty of space for food prep, dining and lounging areas. A lighted volleyball court awaits your festive and memorable summer fun. The large shed offers plenty of storage for mower, outdoor tools, and toys. This home is not just a structure; it's a space for your life to unfold, decorated by your dreams and tastes. For a detailed list of all the enhancements made to this home, please refer to the Feature Sheet. Don't miss this charming family home, which invites you to add a personal touch to the already vibrant canvas.
Location
State IL
County Mchenry
Community Park, Horse-Riding Trails, Street Paved
Rooms
Basement Full
Interior
Heating Natural Gas, Forced Air
Cooling Central Air
Fireplaces Number 1
Fireplace Y
Appliance Range, Microwave, Dishwasher, Refrigerator, Freezer, Washer, Dryer, Disposal, Water Softener Owned
Laundry In Unit
Exterior
Exterior Feature Deck
Parking Features Attached
Garage Spaces 2.0
View Y/N true
Roof Type Asphalt
Building
Story 2 Stories
Foundation Concrete Perimeter
Sewer Septic-Private
Water Private Well
New Construction false
Schools
Elementary Schools Richmond Grade School
Middle Schools Nippersink Middle School
High Schools Richmond-Burton Community High S
School District 2, 2, 157
Others
HOA Fee Include None
Ownership Fee Simple
Special Listing Condition None
Read Less
© 2024 Listings courtesy of MRED as distributed by MLS GRID. All Rights Reserved.
Bought with Mike Culat • Compass
GET MORE INFORMATION




