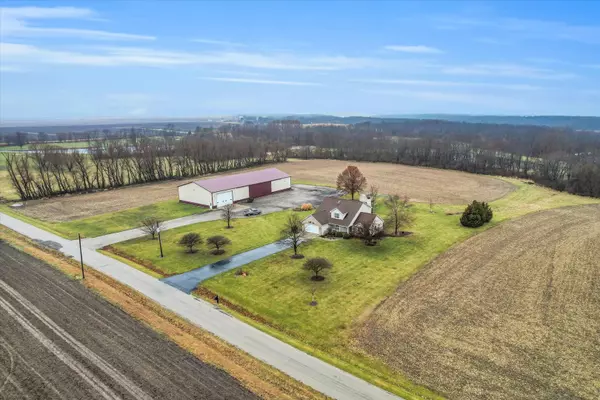For more information regarding the value of a property, please contact us for a free consultation.
10879 Sunnyland Road Farmer City, IL 61842
Want to know what your home might be worth? Contact us for a FREE valuation!

Our team is ready to help you sell your home for the highest possible price ASAP
Key Details
Sold Price $682,500
Property Type Single Family Home
Sub Type Detached Single
Listing Status Sold
Purchase Type For Sale
Square Footage 3,889 sqft
Price per Sqft $175
MLS Listing ID 11965271
Sold Date 04/12/24
Bedrooms 4
Full Baths 3
Half Baths 1
Year Built 1998
Annual Tax Amount $8,356
Tax Year 2022
Lot Size 16.000 Acres
Lot Dimensions 16
Property Description
Welcome to this inviting and spacious 1.5-story home nestled on a sprawling 16-acre property, 12 acres being tillable productive farm ground. Bathed in natural light, this residence offers a perfect blend of comfort and functionality. The exterior boasts a 60'x140' machine shed, 32'x60' of that is a heated workshop with a concrete floor while the remaining 118' provides ample space for storing farm equipment, vehicles, a boat, a RV or whatever you desire. Inside this gorgeous home, the foyer gracefully guides you to the central hub of the home - the majestic 2-story living room. This space imparts a feeling of openness and airiness, seamlessly connected to the expansive kitchen adorned with hickory cabinets and a practical planning desk. Whether you're a culinary enthusiast or enjoy entertaining guests, this kitchen is equipped to meet your needs. The dining room provides an elegant setting for gatherings, while the sunroom, with direct access to the deck, invites you to enjoy the scenic beauty of the surroundings. The first floor also hosts the primary suite with a full private bath and a walk-in closet, ensuring a private retreat for the homeowners. Venture upstairs to discover three additional bedrooms and a full bath. The daylight walkout basement adds another dimension to the home, featuring a wet bar, a spacious family/rec room, a half bath, and a bonus area for flexible use. Security and convenience are paramount, with the inclusion of a security system and a home generator. These features provide peace of mind, ensuring the safety of your loved ones and uninterrupted living even during unforeseen circumstances. With its productive farm land, proximity to the Clinton Conservation Area, panoramic views, and abundant wildlife, this property beckons those who seek a tranquil and idyllic retreat. Embrace the opportunity to make lasting memories in this charming residence surrounded by nature's beauty.
Location
State IL
County Dewitt
Rooms
Basement Walkout
Interior
Interior Features Vaulted/Cathedral Ceilings, First Floor Bedroom, First Floor Laundry, First Floor Full Bath, Open Floorplan
Heating Heat Pump
Cooling Central Air
Fireplaces Number 1
Fireplace Y
Exterior
Exterior Feature Deck, Patio
Parking Features Attached
Garage Spaces 2.0
View Y/N true
Building
Story 1.5 Story
Sewer Septic-Private
Water Private Well
New Construction false
Schools
Elementary Schools Schneider Elementary School
Middle Schools Blue Ridge Junior High School
High Schools Blue Ridge High School
School District 18, 18, 18
Others
HOA Fee Include None
Ownership Fee Simple
Special Listing Condition None
Read Less
© 2024 Listings courtesy of MRED as distributed by MLS GRID. All Rights Reserved.
Bought with Sean Caldwell • RE/MAX Rising



