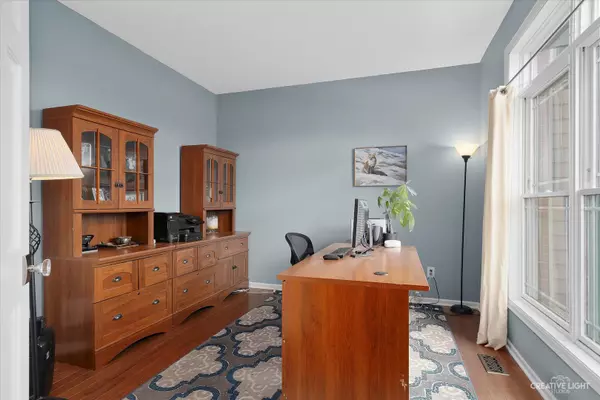For more information regarding the value of a property, please contact us for a free consultation.
39W413 Washburn Place Geneva, IL 60134
Want to know what your home might be worth? Contact us for a FREE valuation!

Our team is ready to help you sell your home for the highest possible price ASAP
Key Details
Sold Price $685,000
Property Type Single Family Home
Sub Type Detached Single
Listing Status Sold
Purchase Type For Sale
Square Footage 3,059 sqft
Price per Sqft $223
Subdivision Mill Creek
MLS Listing ID 11972492
Sold Date 04/02/24
Style Traditional
Bedrooms 4
Full Baths 3
Half Baths 1
Year Built 1997
Annual Tax Amount $14,775
Tax Year 2022
Lot Size 0.410 Acres
Lot Dimensions 43X127X181X42X167
Property Description
Welcome Home to Mill Creek! This well-kept home is poised for a new family to make it their own. As you enter, a spacious two-story foyer welcomes you, leading to beautiful hardwood floors throughout. A convenient first-floor office overlooks the peaceful cul-de-sac. The recently upgraded kitchen and large addition offer an ideal space for entertaining, featuring a sizable island, adjacent eating area, and a cozy vaulted family room with a stunning floor to ceiling stone fireplace. Skylights and a wall of windows flood the room with natural light. Outside, enjoy the spacious backyard oasis complete with an inground pool, large patio, and fenced yard-one of the largest in the community! Upstairs, discover four spacious bedrooms, including a master suite with his and hers closets and an upgraded bathroom with porcelain tile and a jetted tub. The finished basement provides additional living space, a full bath, and a large craft area. Don't miss the ample storage and access to the attached "shed" area behind the garage-a feature you will surely love. Come see this inviting home for yourself!
Location
State IL
County Kane
Community Park, Pool, Tennis Court(S), Sidewalks, Street Lights, Street Paved
Rooms
Basement Full
Interior
Interior Features Vaulted/Cathedral Ceilings, Skylight(s), Hardwood Floors, First Floor Laundry, Built-in Features, Walk-In Closet(s), Open Floorplan
Heating Natural Gas, Forced Air
Cooling Central Air
Fireplaces Number 1
Fireplaces Type Wood Burning, Gas Starter
Fireplace Y
Appliance Range, Microwave, Dishwasher, Refrigerator, Washer, Dryer, Disposal, Stainless Steel Appliance(s), Wine Refrigerator
Laundry Gas Dryer Hookup
Exterior
Exterior Feature Patio, In Ground Pool, Storms/Screens
Parking Features Attached
Garage Spaces 3.0
Pool in ground pool
View Y/N true
Roof Type Asphalt
Building
Story 2 Stories
Foundation Concrete Perimeter
Sewer Public Sewer
Water Public
New Construction false
Schools
School District 304, 304, 304
Others
HOA Fee Include None
Ownership Fee Simple
Special Listing Condition None
Read Less
© 2025 Listings courtesy of MRED as distributed by MLS GRID. All Rights Reserved.
Bought with Thomas Hodge • @properties Christie's International Real Estate



