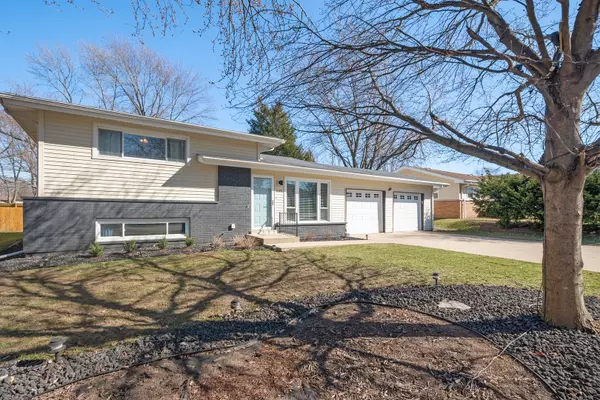For more information regarding the value of a property, please contact us for a free consultation.
409 N LOCUST Street Frankfort, IL 60423
Want to know what your home might be worth? Contact us for a FREE valuation!

Our team is ready to help you sell your home for the highest possible price ASAP
Key Details
Sold Price $349,900
Property Type Single Family Home
Sub Type Detached Single
Listing Status Sold
Purchase Type For Sale
Square Footage 1,723 sqft
Price per Sqft $203
Subdivision Connecticut Hills
MLS Listing ID 11989277
Sold Date 03/29/24
Style Tri-Level
Bedrooms 3
Full Baths 2
Year Built 1962
Annual Tax Amount $6,161
Tax Year 2022
Lot Size 0.270 Acres
Lot Dimensions 86X137X62X140
Property Description
Take a look at this move in ready beautiful, updated home with NEW Open concept kitchen-living room complete with new Maple cabinets, Quartz countertops, Island, sink, faucet, stainless steel appliances & ceramic backsplash. Both FULL baths have been updated with new vanities, ceramic tile, fixtures & flooring. This home has all original hardwood flooring in the main and upper levels, All new paint, recessed lighting, ceiling fans & industrial style ceiling in family room. Enjoy the views of your HUGE backyard paradise with oversized brick paver patio & deck from your own heated four-season room. The attached garage is huge,23 x 24', perfect for the largest of vehicles and has brand new overhead doors & a Maintenace free concrete driveway. Extras are too many to list but include a hookup for a backup generator, whole house fan, shed & Washer & Dryer. Furnace & central air system 5 years old, hot water tank 3 years old. This home is located in Beautiful Connecticut Hills where you will find all unique homes, winding roads, tall oak trees & award-winning Lincoln way schools, but without the high taxes. Don't wait, come & see this home today.
Location
State IL
County Will
Rooms
Basement None
Interior
Interior Features Hardwood Floors, Drapes/Blinds
Heating Natural Gas, Forced Air
Cooling Central Air
Fireplace N
Appliance Range, Microwave, Dishwasher, Refrigerator, Washer, Dryer, Disposal, Stainless Steel Appliance(s)
Laundry In Unit, Sink
Exterior
Exterior Feature Deck, Brick Paver Patio, Storms/Screens
Parking Features Attached
Garage Spaces 2.5
View Y/N true
Roof Type Asphalt
Building
Story Split Level
Foundation Concrete Perimeter
Sewer Public Sewer
Water Community Well
New Construction false
Schools
High Schools Lincoln-Way East High School
School District 157C, 157C, 210
Others
HOA Fee Include None
Ownership Fee Simple
Special Listing Condition None
Read Less
© 2024 Listings courtesy of MRED as distributed by MLS GRID. All Rights Reserved.
Bought with Jeffrey Gallichio • HomeSmart Realty Group



