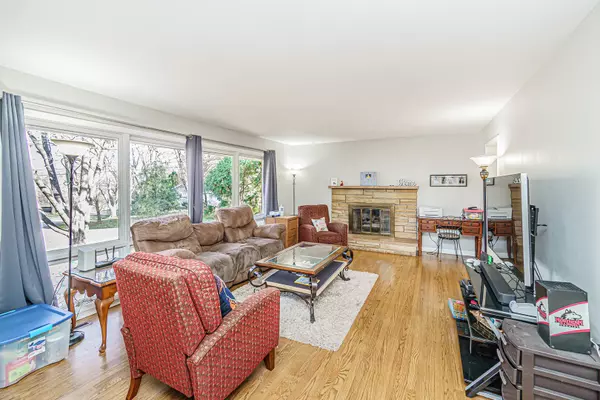For more information regarding the value of a property, please contact us for a free consultation.
9625 W Witchie Drive Fox River Grove, IL 60021
Want to know what your home might be worth? Contact us for a FREE valuation!

Our team is ready to help you sell your home for the highest possible price ASAP
Key Details
Sold Price $300,000
Property Type Single Family Home
Sub Type Detached Single
Listing Status Sold
Purchase Type For Sale
Square Footage 2,117 sqft
Price per Sqft $141
Subdivision Hillview Estates
MLS Listing ID 11974553
Sold Date 03/28/24
Style Ranch
Bedrooms 4
Full Baths 2
Half Baths 1
Year Built 1956
Annual Tax Amount $8,014
Tax Year 2022
Lot Size 0.280 Acres
Lot Dimensions 80X150
Property Description
Welcome home to this great 4 bedroom 2.1 bath ranch with basement! As you enter you are welomed by the warm living room with beautiful hardwood floors, large picture window and a gas fireplace perfect for cozy evenings. The kitchen features ample counterspace and cabinets for storage. The dining room is a great size for a large table. Off the dining room is a great living room space with access out to the backyard. The other side of the house has 4 bedrooms all with hardwood floors. The primary suite features hardwood floors and a bathroom. The basement features a 2nd fireplace and 2 finished areas that can make for a great recreation space, playroom or office area. The basement also has access to the garage and laundry area. Close proximity to the Fox River, shopping and dining on Route 14. Schedule your showing today! NEW FURNACE INSTALLED 1/20/2024
Location
State IL
County Mchenry
Community Street Lights
Rooms
Basement Full
Interior
Heating Natural Gas, Forced Air
Cooling Central Air
Fireplaces Number 2
Fireplaces Type Gas Log
Fireplace Y
Appliance Range, Dishwasher, Refrigerator, Washer, Dryer
Laundry Gas Dryer Hookup, In Unit
Exterior
Exterior Feature Storms/Screens
Parking Features Attached
Garage Spaces 2.0
View Y/N true
Roof Type Asphalt
Building
Story 1 Story
Foundation Concrete Perimeter
Sewer Septic-Private
Water Private Well
New Construction false
Schools
Elementary Schools Algonquin Road Elementary School
Middle Schools Fox River Grove Middle School
High Schools Cary-Grove Community High School
School District 3, 3, 155
Others
HOA Fee Include None
Ownership Fee Simple
Special Listing Condition None
Read Less
© 2024 Listings courtesy of MRED as distributed by MLS GRID. All Rights Reserved.
Bought with Mark Mariahazy-West • Redfin Corporation



